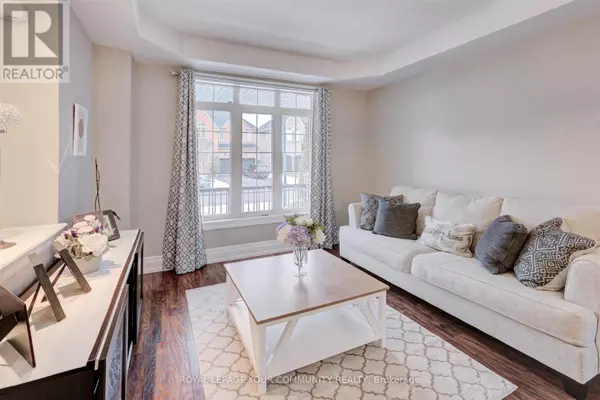
17 ROSENA LANE Uxbridge, ON L9P1X7
4 Beds
5 Baths
2,499 SqFt
UPDATED:
Key Details
Property Type Single Family Home
Sub Type Freehold
Listing Status Active
Purchase Type For Sale
Square Footage 2,499 sqft
Price per Sqft $619
Subdivision Uxbridge
MLS® Listing ID N9369212
Bedrooms 4
Half Baths 2
Originating Board Toronto Regional Real Estate Board
Property Description
Location
Province ON
Rooms
Extra Room 1 Second level 6.07 m X 3.65 m Primary Bedroom
Extra Room 2 Second level 4.35 m X 3.91 m Bedroom 2
Extra Room 3 Second level 3.91 m X 3.46 m Bedroom 3
Extra Room 4 Second level 4.46 m X 3.61 m Bedroom 4
Extra Room 5 Second level 2.46 m X 2.03 m Office
Extra Room 6 Basement 3.39 m X 3.28 m Kitchen
Interior
Heating Forced air
Cooling Central air conditioning
Exterior
Parking Features Yes
View Y/N No
Total Parking Spaces 4
Private Pool No
Building
Story 2
Sewer Sanitary sewer
Others
Ownership Freehold

GET MORE INFORMATION






