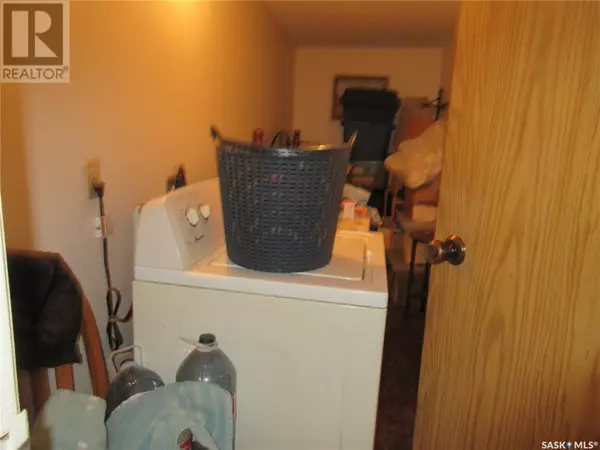404 2125 Osler STREET Regina, SK S4P4G9
3 Beds
2 Baths
1,399 SqFt
UPDATED:
Key Details
Property Type Condo
Sub Type Condominium/Strata
Listing Status Active
Purchase Type For Sale
Square Footage 1,399 sqft
Price per Sqft $101
Subdivision General Hospital
MLS® Listing ID SK984945
Style High rise
Bedrooms 3
Condo Fees $813/mo
Originating Board Saskatchewan REALTORS® Association
Year Built 1986
Property Description
Location
Province SK
Rooms
Extra Room 1 Main level 6 ft X 6 ft , 4 in 4pc Bathroom
Extra Room 2 Main level Measurements not available x 13 ft , 4 in Living room
Extra Room 3 Main level 10 ft , 6 in X 8 ft , 7 in Kitchen
Extra Room 4 Main level 10 ft X 12 ft Bedroom
Extra Room 5 Main level 10 ft X 11 ft , 4 in Bedroom
Extra Room 6 Main level 10 ft , 3 in X 14 ft , 11 in Den
Interior
Heating Hot Water,
Cooling Window air conditioner
Exterior
Parking Features No
Community Features Pets Allowed With Restrictions
View Y/N No
Private Pool No
Building
Architectural Style High rise
Others
Ownership Condominium/Strata
GET MORE INFORMATION






