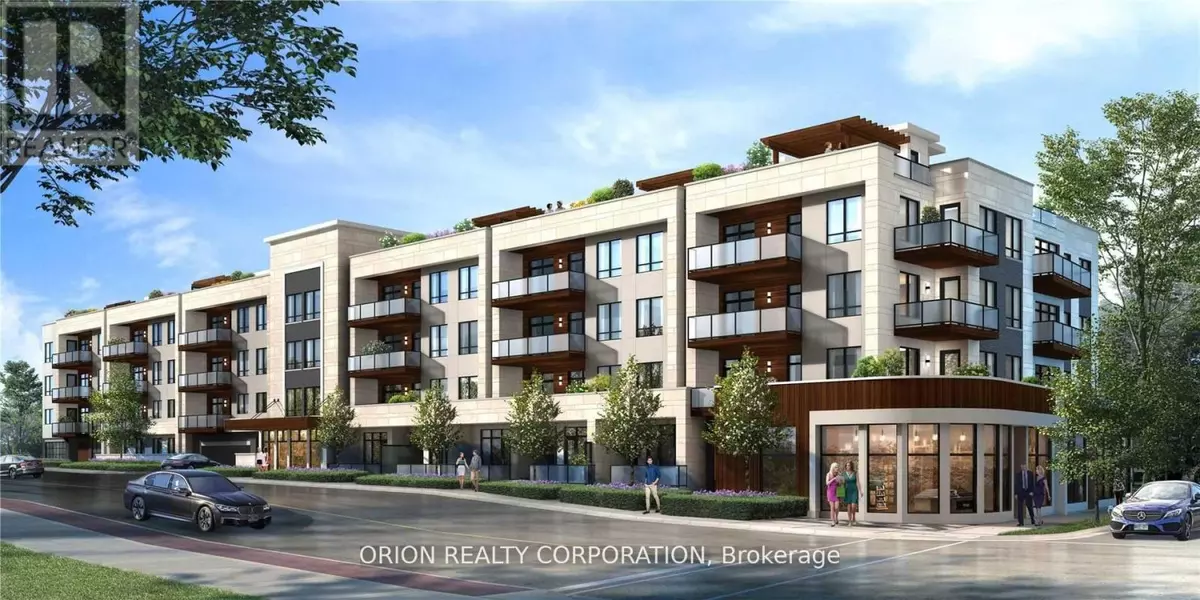
123 Maurice DR #201 Oakville (old Oakville), ON L6K2W6
3 Beds
4 Baths
1,999 SqFt
UPDATED:
Key Details
Property Type Condo
Sub Type Condominium/Strata
Listing Status Active
Purchase Type For Sale
Square Footage 1,999 sqft
Price per Sqft $1,276
Subdivision Old Oakville
MLS® Listing ID W9374288
Bedrooms 3
Half Baths 1
Condo Fees $1,154/mo
Originating Board Toronto Regional Real Estate Board
Property Description
Location
Province ON
Rooms
Extra Room 1 Flat 2.19 m X 2.19 m Foyer
Extra Room 2 Flat 5.55 m X 3.86 m Living room
Extra Room 3 Flat 2.9 m X 4.22 m Dining room
Extra Room 4 Flat 4.53 m X 3.41 m Kitchen
Extra Room 5 Flat 2.54 m X 1.63 m Laundry room
Extra Room 6 Flat 4.45 m X 4.04 m Primary Bedroom
Interior
Heating Forced air
Cooling Central air conditioning
Flooring Porcelain Tile, Hardwood
Exterior
Garage Yes
Community Features Pet Restrictions
Waterfront No
View Y/N No
Total Parking Spaces 2
Private Pool No
Others
Ownership Condominium/Strata

GET MORE INFORMATION






