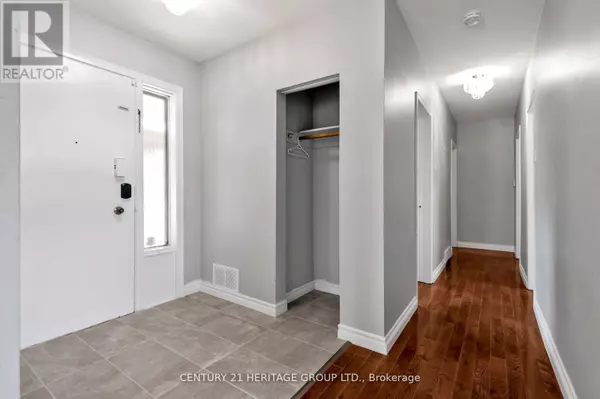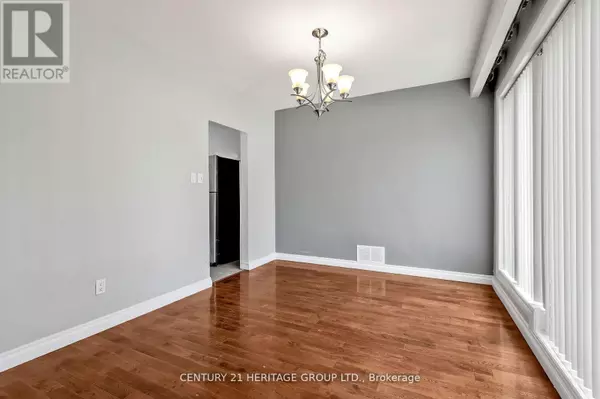12 KITSON DRIVE Toronto (cliffcrest), ON M1M3C8
4 Beds
2 Baths
UPDATED:
Key Details
Property Type Single Family Home
Sub Type Freehold
Listing Status Active
Purchase Type For Rent
Subdivision Cliffcrest
MLS® Listing ID E9378025
Style Bungalow
Bedrooms 4
Originating Board Toronto Regional Real Estate Board
Property Description
Location
Province ON
Rooms
Extra Room 1 Basement 3.45 m X 3.73 m Games room
Extra Room 2 Basement 4.8 m X 3.73 m Utility room
Extra Room 3 Basement 4.82 m X 3.58 m Den
Extra Room 4 Basement 4.06 m X 3.58 m Laundry room
Extra Room 5 Basement 7.74 m X 2.59 m Recreational, Games room
Extra Room 6 Main level 5.58 m X 3.96 m Living room
Interior
Heating Forced air
Cooling Central air conditioning
Flooring Hardwood, Laminate, Ceramic
Exterior
Parking Features Yes
Fence Fenced yard
View Y/N No
Total Parking Spaces 2
Private Pool No
Building
Story 1
Sewer Sanitary sewer
Architectural Style Bungalow
Others
Ownership Freehold
Acceptable Financing Monthly
Listing Terms Monthly
GET MORE INFORMATION






