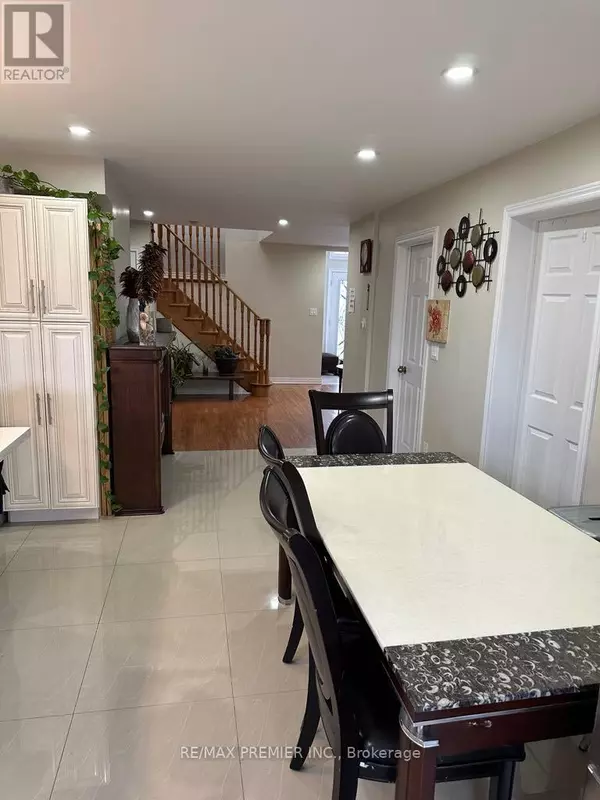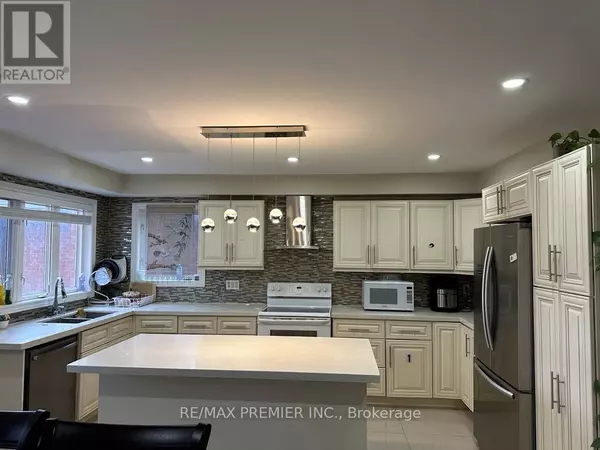
1745 LAWRENCE AVENUE W Toronto (brookhaven-amesbury), ON M6L1C9
11 Beds
5 Baths
2,499 SqFt
UPDATED:
Key Details
Property Type Single Family Home
Sub Type Freehold
Listing Status Active
Purchase Type For Sale
Square Footage 2,499 sqft
Price per Sqft $635
Subdivision Brookhaven-Amesbury
MLS® Listing ID W9378074
Bedrooms 11
Half Baths 1
Originating Board Toronto Regional Real Estate Board
Property Description
Location
Province ON
Rooms
Extra Room 1 Second level 3.8 m X 2.9 m Bedroom 4
Extra Room 2 Second level 5.09 m X 3.5 m Primary Bedroom
Extra Room 3 Second level 3.88 m X 3.4 m Bedroom 2
Extra Room 4 Second level 3.6 m X 3.4 m Bedroom 3
Extra Room 5 Basement 3.35 m X 2.9 m Kitchen
Extra Room 6 Basement 3.6 m X 3.4 m Bedroom
Interior
Heating Forced air
Cooling Central air conditioning
Flooring Parquet, Ceramic, Laminate, Hardwood
Fireplaces Number 1
Exterior
Parking Features Yes
View Y/N No
Total Parking Spaces 10
Private Pool No
Building
Story 2
Sewer Sanitary sewer
Others
Ownership Freehold

GET MORE INFORMATION






