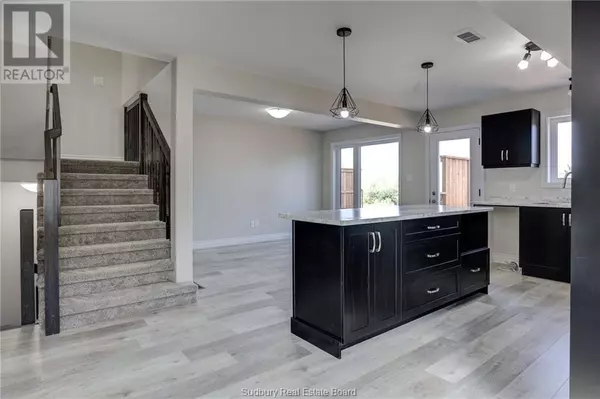REQUEST A TOUR If you would like to see this home without being there in person, select the "Virtual Tour" option and your agent will contact you to discuss available opportunities.
In-PersonVirtual Tour

$ 599,900
Est. payment /mo
Active
Lot 17E Woodbine Sudbury, ON P3A3B8
3 Beds
3 Baths
UPDATED:
Key Details
Property Type Single Family Home
Listing Status Active
Purchase Type For Sale
MLS® Listing ID 2119382
Style 2 Level
Bedrooms 3
Half Baths 1
Originating Board Sudbury Real Estate Board
Property Description
Welcome to the newly design Princeton model located in new Sudbury neighbourhood in a prime location. This beautiful home offers over 1675 square feet, featuring a powder room, an open concept, main floor living, kitchen and dining area with plenty of customized cabinetry leading to a rear yard deck. The upper level boast three bedrooms two more bathrooms, including an ensuite and upper level laundry. Mid level between the main floor and the bedroom level, you will find a comfortable bright family room. This home also offers plenty of room to expand in the lower level with the rough in for future fourth bathroom bedroom and rec room. Being built similar to picture. (id:24570)
Location
Province ON
Rooms
Extra Room 1 Second level 10' x 10'5 Bedroom
Extra Room 2 Second level 9'5 x 10'3 Bedroom
Extra Room 3 Second level 13'9 x 11'2 Primary Bedroom
Extra Room 4 Main level 7' x 9'7 Foyer
Extra Room 5 Main level 11'2 x 12'8 Living room
Extra Room 6 Main level 10' x 13'7 Dining room
Interior
Heating Forced air
Cooling Air exchanger
Flooring Laminate, Tile, Carpeted
Exterior
Parking Features Yes
View Y/N No
Roof Type Unknown
Private Pool No
Building
Sewer Municipal sewage system
Architectural Style 2 Level

GET MORE INFORMATION






