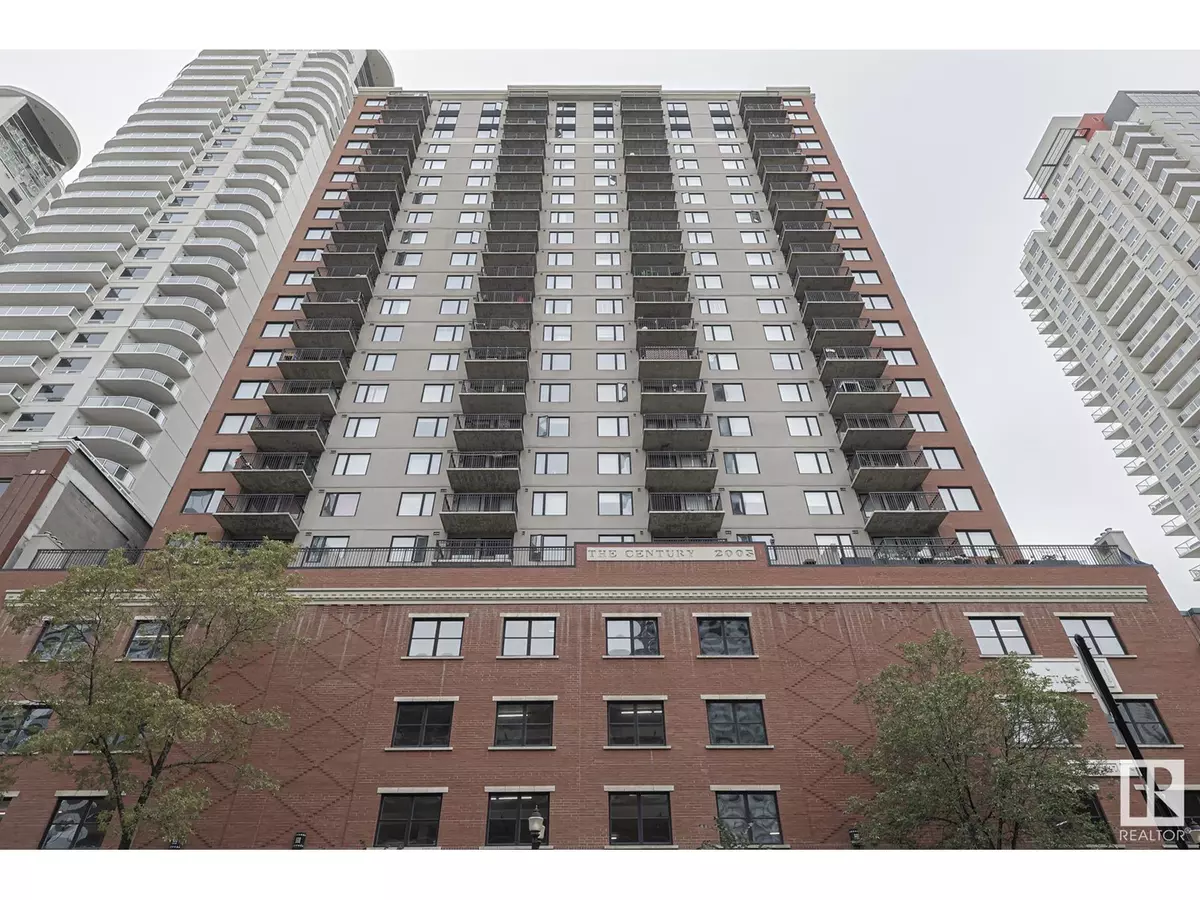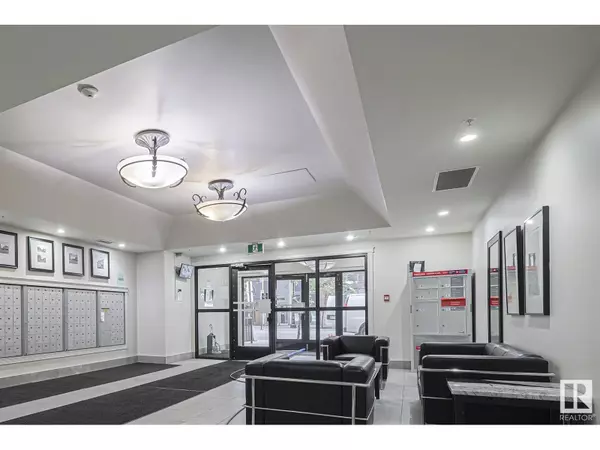
#502 10180 104 ST NW NW Edmonton, AB T5J1A7
2 Beds
1 Bath
790 SqFt
UPDATED:
Key Details
Property Type Condo
Sub Type Condominium/Strata
Listing Status Active
Purchase Type For Sale
Square Footage 790 sqft
Price per Sqft $284
Subdivision Downtown (Edmonton)
MLS® Listing ID E4409123
Bedrooms 2
Condo Fees $542/mo
Originating Board REALTORS® Association of Edmonton
Year Built 2004
Lot Size 139 Sqft
Acres 139.39264
Property Description
Location
Province AB
Rooms
Extra Room 1 Main level 3.43 m X 3.79 m Living room
Extra Room 2 Main level 3.44 m X 3.45 m Dining room
Extra Room 3 Main level 3.25 m X 3.43 m Kitchen
Extra Room 4 Main level 3.33 m X 3.42 m Primary Bedroom
Extra Room 5 Main level 2.97 m X 3.01 m Bedroom 2
Interior
Heating Baseboard heaters, Hot water radiator heat
Exterior
Parking Features No
View Y/N Yes
View City view
Private Pool No
Others
Ownership Condominium/Strata

GET MORE INFORMATION






