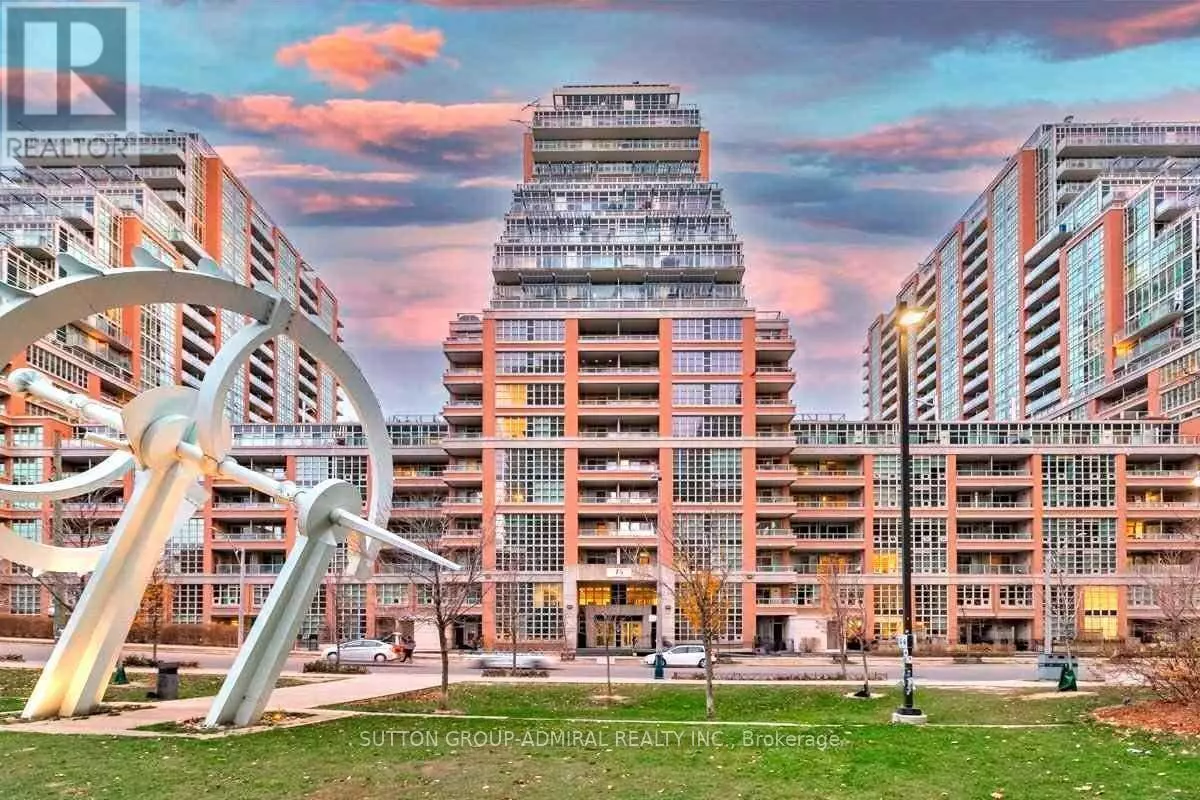REQUEST A TOUR If you would like to see this home without being there in person, select the "Virtual Tour" option and your agent will contact you to discuss available opportunities.
In-PersonVirtual Tour

$ 538,800
Est. payment /mo
Active
75 East Liberty ST #1802 Toronto (niagara), ON M6K3R3
1 Bed
1 Bath
UPDATED:
Key Details
Property Type Condo
Sub Type Condominium/Strata
Listing Status Active
Purchase Type For Sale
Subdivision Niagara
MLS® Listing ID C9384121
Bedrooms 1
Condo Fees $458/mo
Originating Board Toronto Regional Real Estate Board
Property Description
Luxury condo by established developer - Plaza. In the heart of Liberty Village and King West. 9 ceilings, floor to ceiling windows, lake view on a high floor. Sun filled and open concept, Unique Layout Can Be Closed Off W/ Divider/Partitioned Wall To Be A Separate Bedroom Or Leaving It Wide Open Concept As Per Your Personal Preference. Professionally painted with premium new laminate installed. Comes with a premium parking spot beside the elevator and a locker. Marble 4Pc Washroom. Full size kitchen with granite counters. Fully loaded gym, a rooftop party room with an outdoor terrace and BBQs, indoor swimming pool/whirlpool. Also, a bowling alley, golf sim, games room, a billiards room, and a movie theatre. 24 Hrs Concierge. Street Car/Go Train. Minutes from DT, hospitals, universities and future Ontario Line. TV wall unit and custom bedroom closet is included. Move in and enjoy! **** EXTRAS **** S/S Fridge, S/S Stove, S/S Microwave/Range Hood, S/S B/I Dishwasher, Washer & Dryer. All ELF's. TV wall unit, bedroom closet (id:24570)
Location
Province ON
Rooms
Extra Room 1 Flat 3.9 m X 2.85 m Living room
Extra Room 2 Flat Measurements not available Dining room
Extra Room 3 Flat 2.45 m X 2.45 m Kitchen
Extra Room 4 Flat 3.55 m X 2.5 m Other
Extra Room 5 Flat 1.22 m X 1.5 m Foyer
Interior
Heating Forced air
Cooling Central air conditioning, Ventilation system
Exterior
Parking Features Yes
Community Features Pet Restrictions
View Y/N Yes
View View, City view, View of water
Total Parking Spaces 1
Private Pool Yes
Others
Ownership Condominium/Strata

GET MORE INFORMATION






