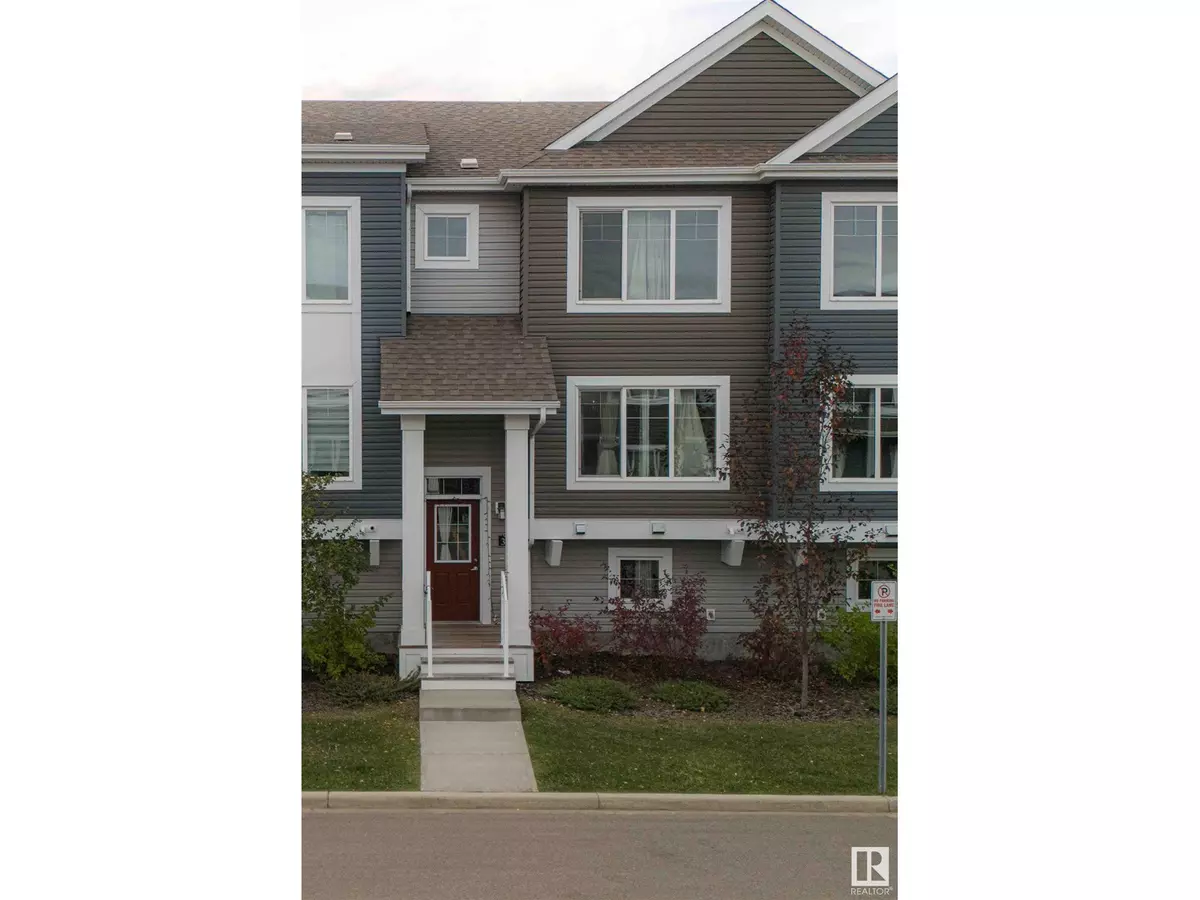
#35 4205 30 ST NW NW Edmonton, AB T6T2G9
3 Beds
3 Baths
1,253 SqFt
UPDATED:
Key Details
Property Type Townhouse
Sub Type Townhouse
Listing Status Active
Purchase Type For Sale
Square Footage 1,253 sqft
Price per Sqft $271
Subdivision Larkspur
MLS® Listing ID E4409220
Bedrooms 3
Half Baths 1
Condo Fees $185/mo
Originating Board REALTORS® Association of Edmonton
Year Built 2016
Lot Size 2,319 Sqft
Acres 2319.5151
Property Description
Location
Province AB
Rooms
Extra Room 1 Basement 0.8 m X 1.43 m Laundry room
Extra Room 2 Main level 4.24 m X 6.44 m Living room
Extra Room 3 Main level 2.83 m X 2.7 m Dining room
Extra Room 4 Main level 2.67 m X 3.6 m Kitchen
Extra Room 5 Upper Level 3.57 m X 3.27 m Primary Bedroom
Extra Room 6 Upper Level 2.62 m X 2.84 m Bedroom 2
Interior
Heating Forced air
Exterior
Parking Features Yes
Community Features Public Swimming Pool
View Y/N No
Private Pool No
Building
Story 2
Others
Ownership Condominium/Strata

GET MORE INFORMATION






