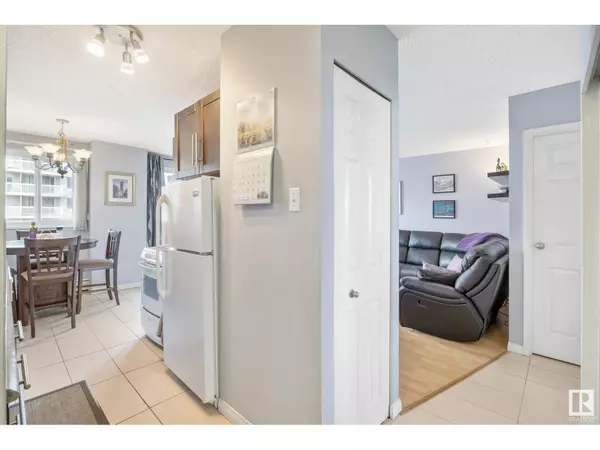
#506 10150 117 ST NW Edmonton, AB T5K2J2
2 Beds
1 Bath
830 SqFt
UPDATED:
Key Details
Property Type Condo
Sub Type Condominium/Strata
Listing Status Active
Purchase Type For Sale
Square Footage 830 sqft
Price per Sqft $234
Subdivision Oliver
MLS® Listing ID E4409488
Bedrooms 2
Condo Fees $591/mo
Originating Board REALTORS® Association of Edmonton
Year Built 1974
Lot Size 389 Sqft
Acres 389.97647
Property Description
Location
Province AB
Rooms
Extra Room 1 Main level 5.43 m X 3.76 m Living room
Extra Room 2 Main level 2.38 m X 2.37 m Dining room
Extra Room 3 Main level 2.55 m X 2.33 m Kitchen
Extra Room 4 Main level 4.27 m X 3.59 m Primary Bedroom
Extra Room 5 Main level 4.27 m X 2.72 m Bedroom 2
Extra Room 6 Main level 0.91 m X 2.03 m Storage
Interior
Heating Hot water radiator heat
Exterior
Parking Features Yes
Community Features Public Swimming Pool
View Y/N No
Total Parking Spaces 1
Private Pool Yes
Others
Ownership Condominium/Strata

GET MORE INFORMATION






