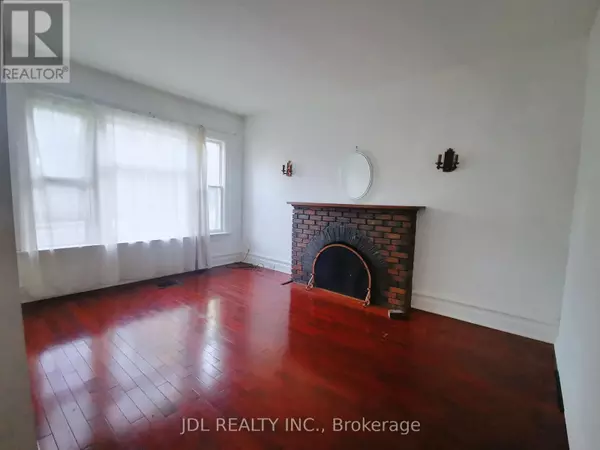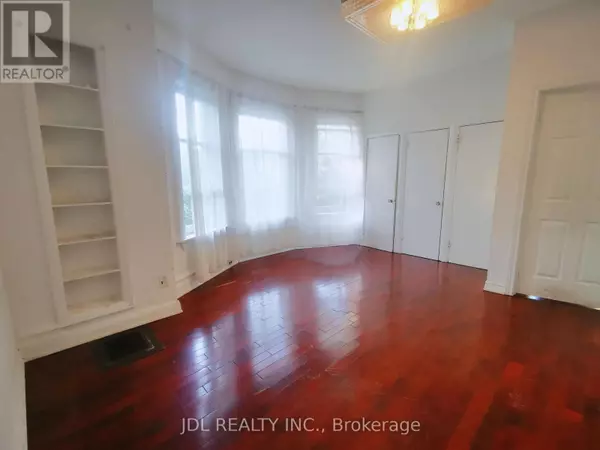REQUEST A TOUR If you would like to see this home without being there in person, select the "Virtual Tour" option and your advisor will contact you to discuss available opportunities.
In-PersonVirtual Tour
$ 2,390
Active
64 Queens DR #1 Toronto (weston), ON M9N2H6
2 Beds
1 Bath
699 SqFt
UPDATED:
Key Details
Property Type Single Family Home
Sub Type Freehold
Listing Status Active
Purchase Type For Rent
Square Footage 699 sqft
Subdivision Weston
MLS® Listing ID W9388587
Bedrooms 2
Originating Board Toronto Regional Real Estate Board
Property Description
Beautiful 2 bedrooms, with lots of nature lights and big windows. Convenient Location, Minutes to TTC,HWY 401,400,Close to schools, shops, restaurants, parks and all amenities.Shared Private Driveway. Gas and Water included.Tenant to pay Hydro, Cable/Internet and Tenant Insurance. (id:24570)
Location
Province ON
Rooms
Extra Room 1 Main level 5.9 m X 3.4 m Living room
Extra Room 2 Main level 3.4 m X 2.3 m Kitchen
Extra Room 3 Main level 3.8 m X 2.5 m Bedroom
Extra Room 4 Main level 4.25 m X 3.53 m Bedroom 2
Extra Room 5 Main level 2 m X 4 m Bathroom
Interior
Heating Forced air
Cooling Central air conditioning
Exterior
Parking Features No
View Y/N No
Total Parking Spaces 1
Private Pool No
Building
Story 3
Sewer Sanitary sewer
Others
Ownership Freehold
Acceptable Financing Monthly
Listing Terms Monthly
GET MORE INFORMATION






