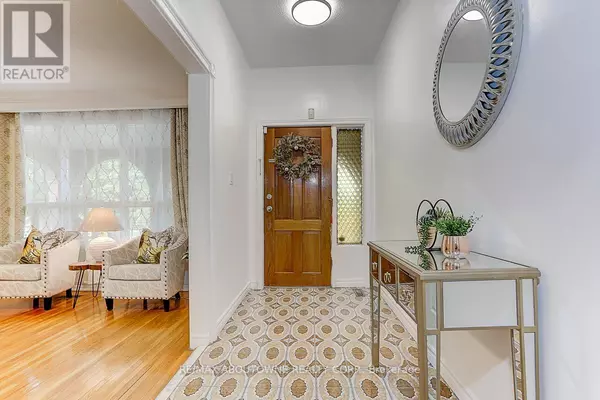
31 LAMBETH SQUARE Toronto (steeles), ON M1W3B3
7 Beds
3 Baths
1,999 SqFt
UPDATED:
Key Details
Property Type Single Family Home
Sub Type Freehold
Listing Status Active
Purchase Type For Sale
Square Footage 1,999 sqft
Price per Sqft $699
Subdivision Steeles
MLS® Listing ID E9389043
Bedrooms 7
Originating Board Toronto Regional Real Estate Board
Property Description
Location
Province ON
Rooms
Extra Room 1 Basement 4.37 m X 2.9 m Kitchen
Extra Room 2 Basement 4.37 m X 3.66 m Bedroom
Extra Room 3 Basement Measurements not available Laundry room
Extra Room 4 Lower level 3.6 m X 3.3 m Bedroom 4
Extra Room 5 Lower level 4.26 m X 3.66 m Bedroom
Extra Room 6 Lower level 4.25 m X 3.3 m Bedroom
Interior
Heating Forced air
Cooling Central air conditioning
Flooring Hardwood, Ceramic, Laminate, Parquet
Exterior
Parking Features Yes
View Y/N No
Total Parking Spaces 4
Private Pool No
Building
Sewer Sanitary sewer
Others
Ownership Freehold

GET MORE INFORMATION






