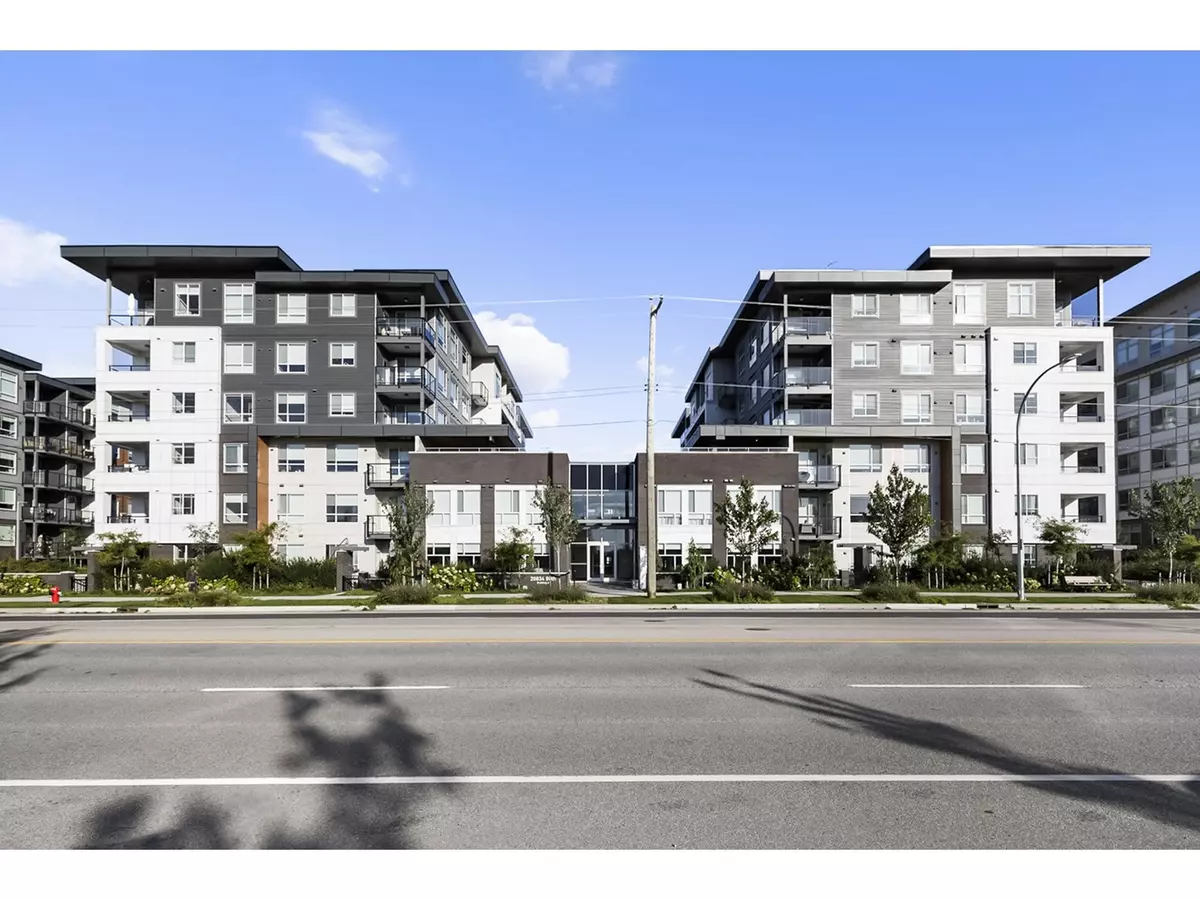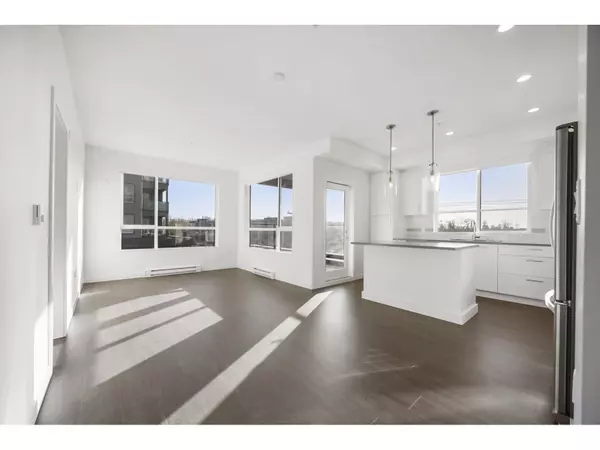REQUEST A TOUR If you would like to see this home without being there in person, select the "Virtual Tour" option and your agent will contact you to discuss available opportunities.
In-PersonVirtual Tour
$ 659,900
Est. payment /mo
Active
20834 80 #A422 Langley, BC V2Y3M4
2 Beds
2 Baths
864 SqFt
UPDATED:
Key Details
Property Type Condo
Sub Type Strata
Listing Status Active
Purchase Type For Sale
Square Footage 864 sqft
Price per Sqft $763
MLS® Listing ID R2934489
Style Other
Bedrooms 2
Condo Fees $428/mo
Originating Board Fraser Valley Real Estate Board
Property Description
STILL AVAILABLE: Experience modern living in this spacious 2-bed, 2-bath corner condo at Alexander Square's Plan L. Southwest-facing, this bright unit offers abundant natural light, 9' ceilings, and large windows throughout. The open layout includes a stunning island kitchen with quartz countertops, sleek stainless-steel appliances, and a window over the sink. The primary bedroom boasts a walk-in closet and a spa-like ensuite with a frameless glass shower. Comes with 2 large parking stalls and 2 storage lockers. Located steps from Willoughby Town Centre's shops, dining, and services, with the bus stop just 2 minutes away. Proximity to Richard Bulpitt Elementary (3 mins), Yorkson Creek Middle (4 mins), and R.E. Mountain Secondary (5 mins). Enjoy amenities like a rooftop deck, fitness studio, landscaped courtyard, and community garden. By appointment only showings. (id:24570)
Location
Province BC
Interior
Heating Baseboard heaters
Exterior
Parking Features Yes
Community Features Pets Allowed, Pets Allowed With Restrictions, Rentals Allowed
View Y/N Yes
View Mountain view
Total Parking Spaces 2
Private Pool No
Building
Story 6
Sewer Sanitary sewer
Architectural Style Other
Others
Ownership Strata
GET MORE INFORMATION






