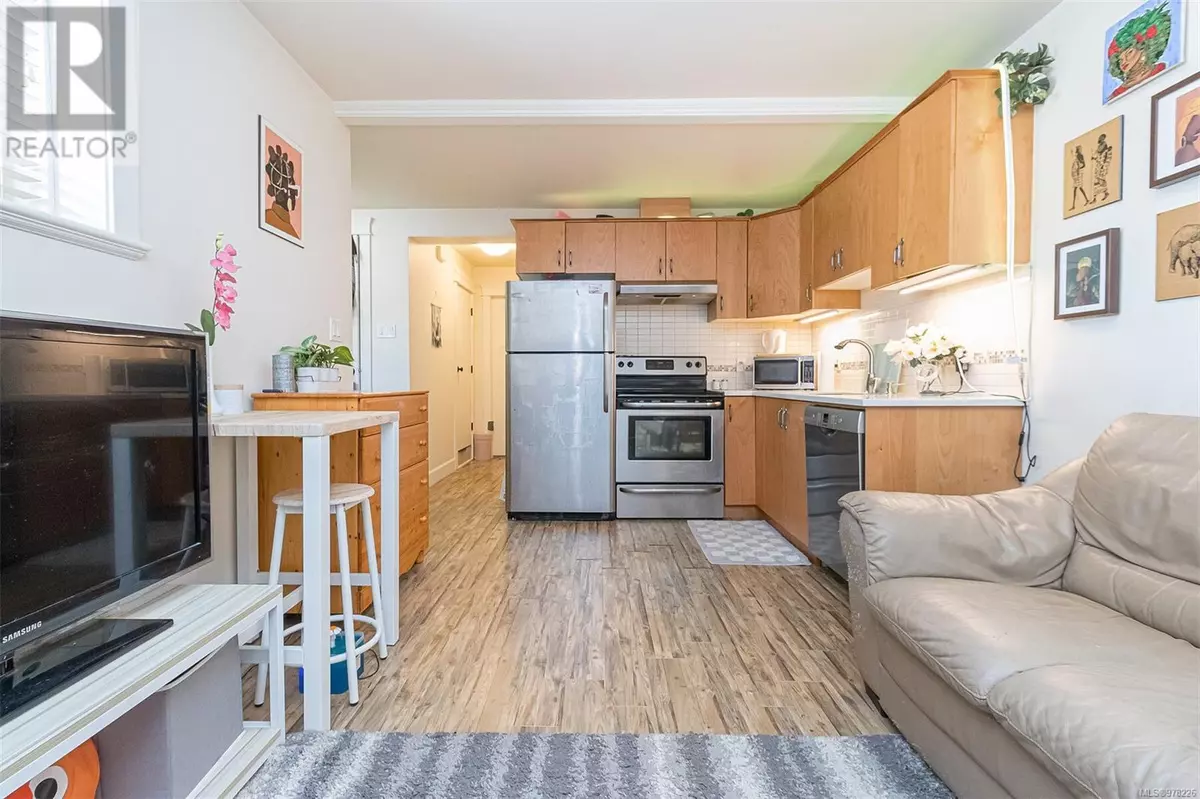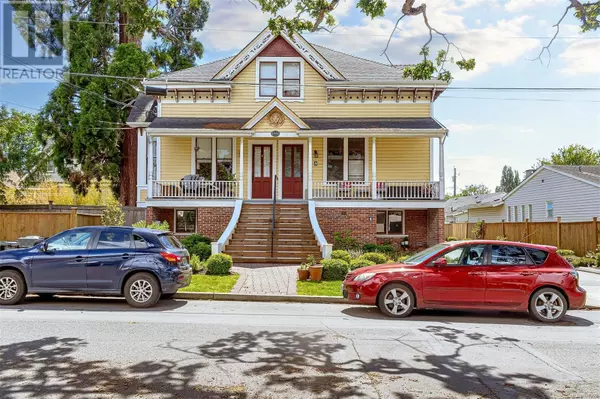
1731 Albert AVE #1 Victoria, BC V8R1Y9
1 Bed
1 Bath
515 SqFt
UPDATED:
Key Details
Property Type Condo
Sub Type Strata
Listing Status Active
Purchase Type For Sale
Square Footage 515 sqft
Price per Sqft $718
Subdivision Jubilee
MLS® Listing ID 978226
Style Character,Other
Bedrooms 1
Condo Fees $188/mo
Originating Board Victoria Real Estate Board
Year Built 2013
Lot Size 515 Sqft
Acres 515.0
Property Description
Location
Province BC
Zoning Residential
Rooms
Extra Room 1 Main level 4-Piece Bathroom
Extra Room 2 Main level 13' x 11' Primary Bedroom
Extra Room 3 Main level 10' x 8' Kitchen
Extra Room 4 Main level 10' x 10' Living room
Extra Room 5 Main level 8' x 4' Porch
Extra Room 6 Main level 5' x 5' Entrance
Interior
Heating Baseboard heaters,
Cooling None
Exterior
Parking Features No
Community Features Pets Allowed, Family Oriented
View Y/N No
Private Pool No
Building
Architectural Style Character, Other
Others
Ownership Strata
Acceptable Financing Monthly
Listing Terms Monthly

GET MORE INFORMATION






