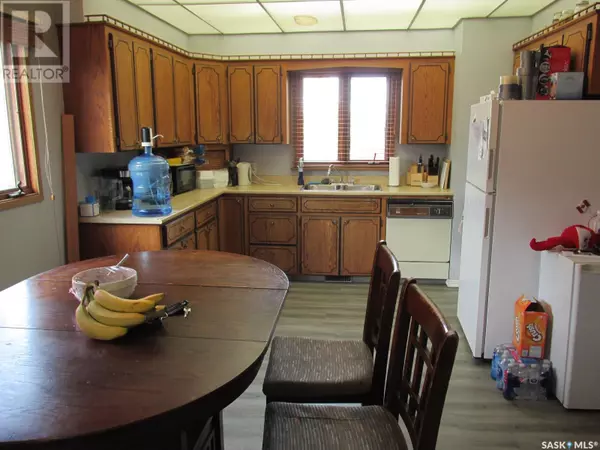
804 - 806 9th AVENUE W Nipawin, SK S0E1E0
7 Beds
5 Baths
2,176 SqFt
UPDATED:
Key Details
Property Type Single Family Home
Sub Type Freehold
Listing Status Active
Purchase Type For Sale
Square Footage 2,176 sqft
Price per Sqft $170
MLS® Listing ID SK985963
Style Bungalow
Bedrooms 7
Originating Board Saskatchewan REALTORS® Association
Year Built 1968
Lot Size 0.260 Acres
Acres 11325.6
Property Description
Location
Province SK
Rooms
Extra Room 1 Basement 30 ft , 4 in X 14 ft , 11 in Family room
Extra Room 2 Basement 17 ft , 5 in X 11 ft , 7 in Bedroom
Extra Room 3 Basement 9 ft , 2 in X 5 ft , 2 in 3pc Bathroom
Extra Room 4 Basement 11 ft , 9 in X 9 ft , 2 in Utility room
Extra Room 5 Basement 30 ft , 6 in X 11 ft , 1 in Family room
Extra Room 6 Basement 10 ft , 10 in X 9 ft , 3 in Bedroom
Interior
Heating Forced air,
Cooling Central air conditioning
Exterior
Parking Features No
Fence Partially fenced
View Y/N No
Private Pool No
Building
Lot Description Lawn
Story 1
Architectural Style Bungalow
Others
Ownership Freehold

GET MORE INFORMATION






