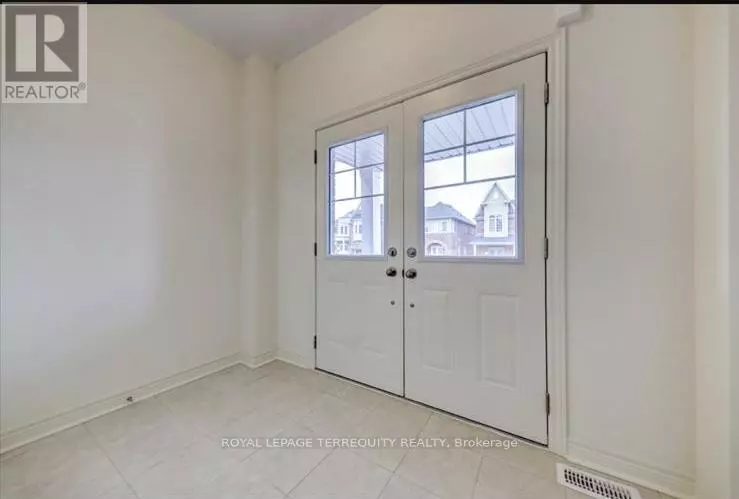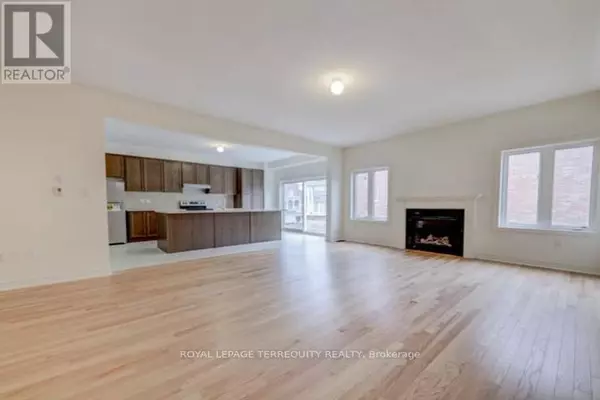
1213 DRINKLE CRESCENT Oshawa (eastdale), ON L1K0A2
4 Beds
5 Baths
2,499 SqFt
UPDATED:
Key Details
Property Type Single Family Home
Sub Type Freehold
Listing Status Active
Purchase Type For Sale
Square Footage 2,499 sqft
Price per Sqft $530
Subdivision Eastdale
MLS® Listing ID E9394609
Bedrooms 4
Half Baths 1
Originating Board Toronto Regional Real Estate Board
Property Description
Location
Province ON
Rooms
Extra Room 1 Second level 3.66 m X 5.15 m Primary Bedroom
Extra Room 2 Second level 3.35 m X 5.06 m Bedroom 2
Extra Room 3 Second level 3.66 m X 3.38 m Bedroom 3
Extra Room 4 Second level 3.17 m X 3.26 m Bedroom 4
Extra Room 5 Basement 9.56 m X 4.35 m Recreational, Games room
Extra Room 6 Main level 4.88 m X 5.52 m Great room
Interior
Heating Forced air
Cooling Central air conditioning
Flooring Hardwood, Ceramic, Carpeted
Exterior
Parking Features Yes
View Y/N No
Total Parking Spaces 4
Private Pool No
Building
Story 2
Sewer Sanitary sewer
Others
Ownership Freehold

GET MORE INFORMATION






