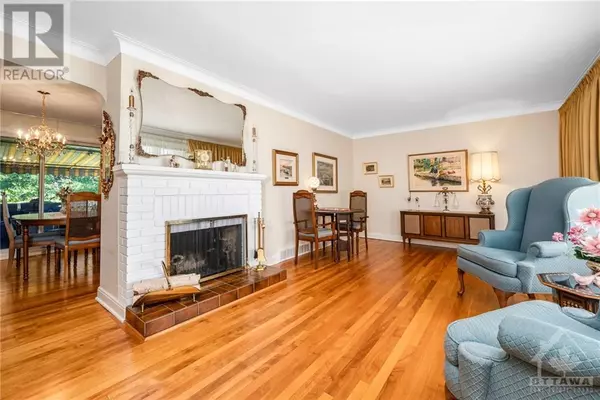
71 CROWNHILL STREET Ottawa, ON K1J7K7
3 Beds
2 Baths
UPDATED:
Key Details
Property Type Single Family Home
Sub Type Freehold
Listing Status Active
Purchase Type For Sale
Subdivision Cardinal Heights
MLS® Listing ID 1415391
Style Bungalow
Bedrooms 3
Originating Board Ottawa Real Estate Board
Year Built 1955
Property Description
Location
Province ON
Rooms
Extra Room 1 Basement 17'0\" x 10'3\" Recreation room
Extra Room 2 Basement 12'9\" x 20'0\" Recreation room
Extra Room 3 Basement 9'10\" x 15'2\" Other
Extra Room 4 Basement Measurements not available Full bathroom
Extra Room 5 Main level 8'10\" x 10'5\" Dining room
Extra Room 6 Main level 20'5\" x 11'7\" Living room
Interior
Heating Forced air
Cooling Central air conditioning
Flooring Wall-to-wall carpet, Hardwood, Ceramic
Fireplaces Number 2
Exterior
Garage No
Waterfront No
View Y/N No
Total Parking Spaces 4
Private Pool No
Building
Lot Description Landscaped
Story 1
Sewer Municipal sewage system
Architectural Style Bungalow
Others
Ownership Freehold

GET MORE INFORMATION






