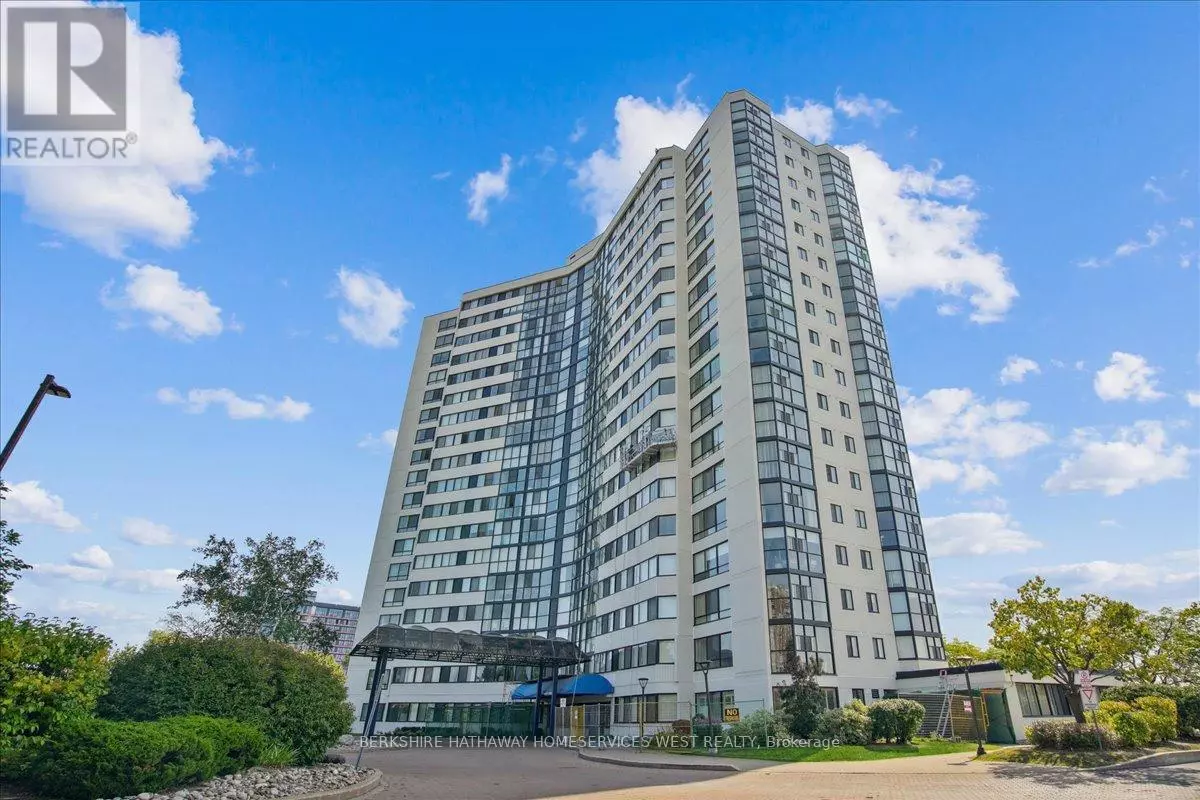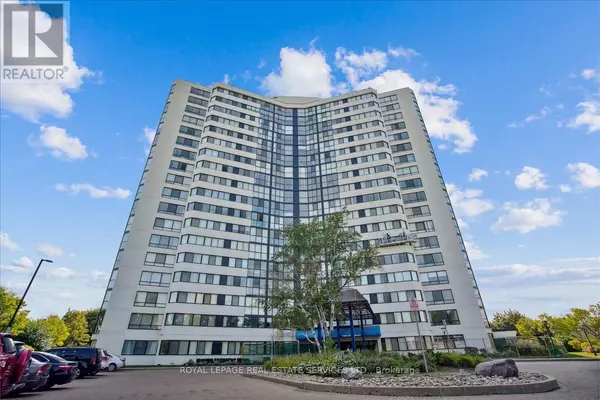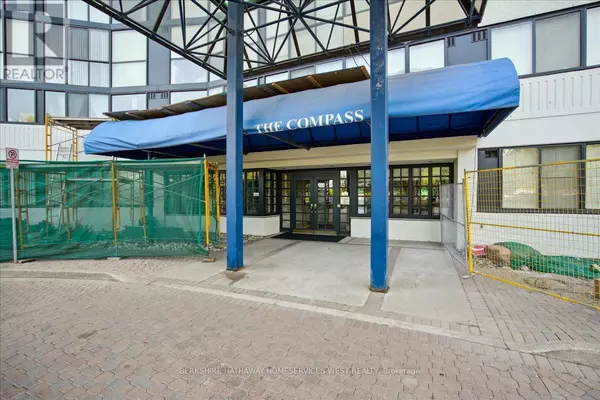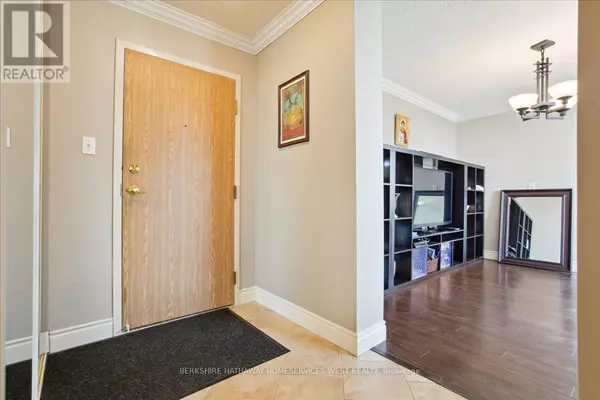REQUEST A TOUR If you would like to see this home without being there in person, select the "Virtual Tour" option and your agent will contact you to discuss available opportunities.
In-PersonVirtual Tour

$ 599,900
Est. payment /mo
Active
1360 Rathburn RD East #904 Mississauga (rathwood), ON L4W4H4
2 Beds
2 Baths
999 SqFt
UPDATED:
Key Details
Property Type Condo
Sub Type Condominium/Strata
Listing Status Active
Purchase Type For Sale
Square Footage 999 sqft
Price per Sqft $600
Subdivision Rathwood
MLS® Listing ID W9396640
Bedrooms 2
Condo Fees $1,201/mo
Originating Board Toronto Regional Real Estate Board
Property Description
Welcome to this prestigious, quiet, and sought after community at The Compass. With two bedrooms and two full bathrooms, suite 904 is a spacious and bright corner unit with clear unobstructed panoramic North East Views of Toronto and Mississauga. With 1115 sq. ft. of living space, the unit features an open-concept practical layout with floor to ceiling oversized windows. The spacious gourmet kitchen features granite counter tops, pull out pantry, soft close drawers, stainless steel appliances, and a large breakfast island/dining bar. There are two generously sized bedrooms, both sun filled including built-in closet organizers and shelves, with the primary bedroom showcasing a private 4-piece ensuite, and walk in closet. Second bathroom is tastefully renovated with a unique vanity and full stand up shower. Crown moulding, laminate, and sliding glass doors throughout. En-Suite Laundry. This unit has been meticulously maintained and is in excellent condition. 1 Parking 1 Locker. Condo fee includes all Utilities (Heat, Hydro, Water, AC, Cable, Internet)!!! **** EXTRAS **** Walking distance to Rockwood Mall, restaurants, bakeries, cafes, shopping, with easy access to QEW/401/403 highways (10 minutes to PearsonAirport), public transit (Rathburn bus directly to Islington subway station), Square One + More. (id:24570)
Location
Province ON
Rooms
Extra Room 1 Flat 3.58 m X 5.51 m Living room
Extra Room 2 Flat 3.71 m X 6.86 m Kitchen
Extra Room 3 Flat 3.07 m X 4.19 m Primary Bedroom
Extra Room 4 Flat 2.97 m X 3.1 m Bedroom
Interior
Heating Forced air
Cooling Central air conditioning
Flooring Laminate
Exterior
Parking Features Yes
Community Features Pet Restrictions
View Y/N Yes
View View
Total Parking Spaces 1
Private Pool Yes
Others
Ownership Condominium/Strata

GET MORE INFORMATION






