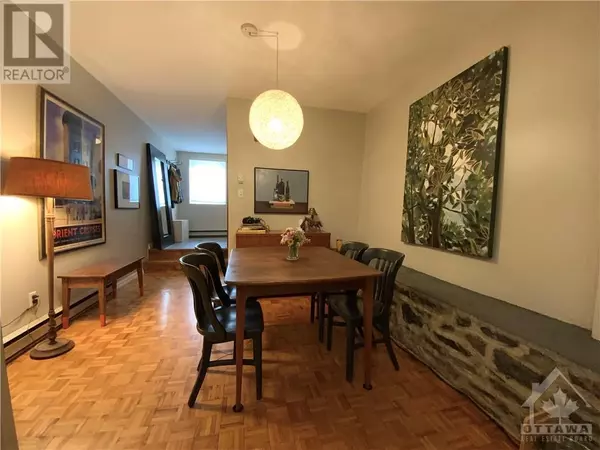
142 ST ANDREW STREET Ottawa, ON K1N5G4
2 Beds
2 Baths
UPDATED:
Key Details
Property Type Single Family Home
Sub Type Freehold
Listing Status Active
Purchase Type For Rent
Subdivision Lowertown
MLS® Listing ID 1416419
Bedrooms 2
Half Baths 1
Originating Board Ottawa Real Estate Board
Property Description
Location
Province ON
Rooms
Extra Room 1 Second level 11'9\" x 11'8\" Primary Bedroom
Extra Room 2 Second level 13'1\" x 10'4\" Bedroom
Extra Room 3 Second level 6'10\" x 5'3\" 4pc Bathroom
Extra Room 4 Main level 10'6\" x 4'9\" Foyer
Extra Room 5 Main level 17'7\" x 10'7\" Living room
Extra Room 6 Main level 14'8\" x 11'4\" Dining room
Interior
Heating Baseboard heaters, Heat Pump
Cooling Heat Pump
Flooring Hardwood, Tile
Exterior
Garage No
Waterfront No
View Y/N No
Private Pool No
Building
Story 2
Sewer Municipal sewage system
Others
Ownership Freehold
Acceptable Financing Monthly
Listing Terms Monthly

GET MORE INFORMATION






