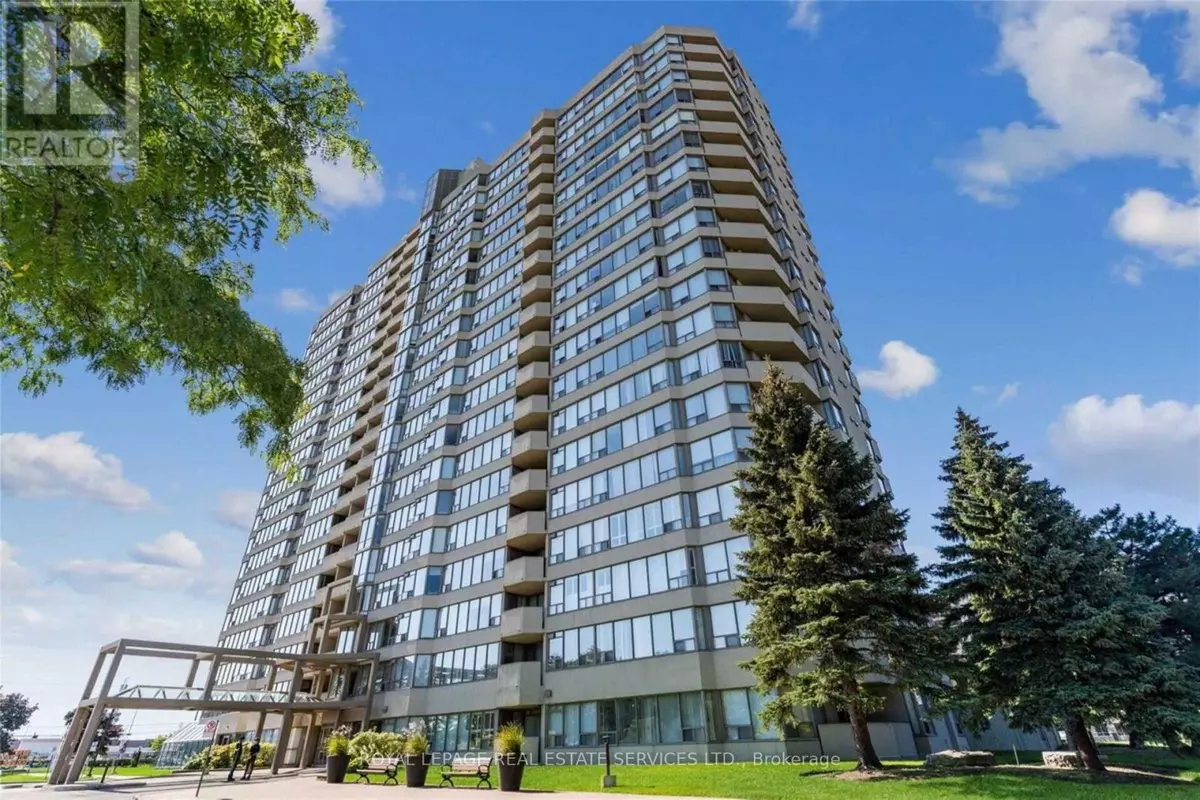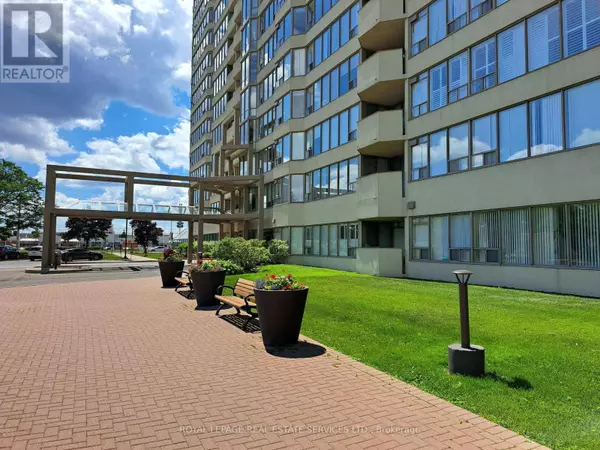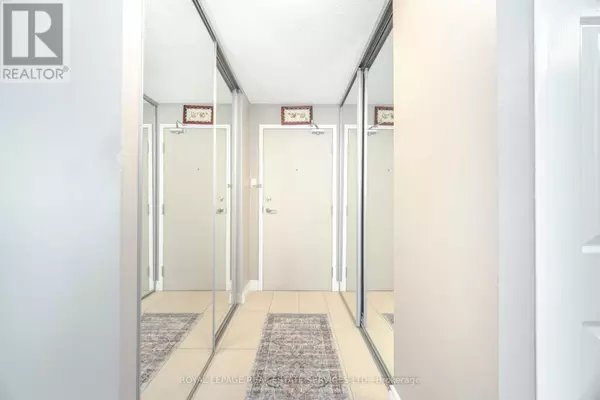
700 Constellation DR #102 Mississauga (hurontario), ON L5R3G8
2 Beds
2 Baths
1,199 SqFt
UPDATED:
Key Details
Property Type Condo
Sub Type Condominium/Strata
Listing Status Active
Purchase Type For Sale
Square Footage 1,199 sqft
Price per Sqft $567
Subdivision Hurontario
MLS® Listing ID W9399487
Bedrooms 2
Condo Fees $688/mo
Originating Board Toronto Regional Real Estate Board
Property Description
Location
Province ON
Rooms
Extra Room 1 Main level 6.2 m X 3.5 m Living room
Extra Room 2 Main level 6.2 m X 3.5 m Dining room
Extra Room 3 Main level 5.35 m X 2.44 m Kitchen
Extra Room 4 Main level 5.35 m X 2.44 m Eating area
Extra Room 5 Main level 3.5 m X 2 m Den
Extra Room 6 Main level 4.95 m X 3.2 m Primary Bedroom
Interior
Heating Forced air
Cooling Central air conditioning
Flooring Laminate, Ceramic, Vinyl
Exterior
Parking Features Yes
Fence Fenced yard
Community Features Pet Restrictions
View Y/N No
Total Parking Spaces 2
Private Pool Yes
Others
Ownership Condominium/Strata

GET MORE INFORMATION






