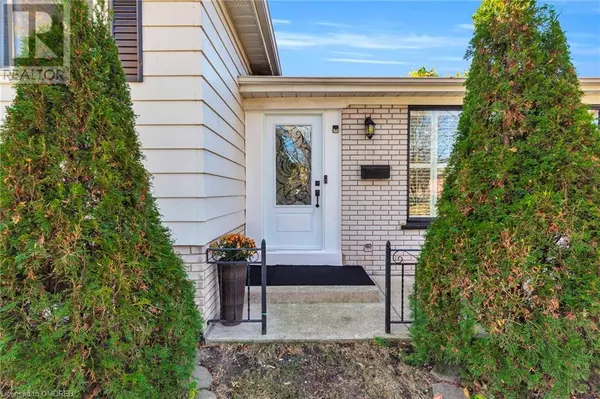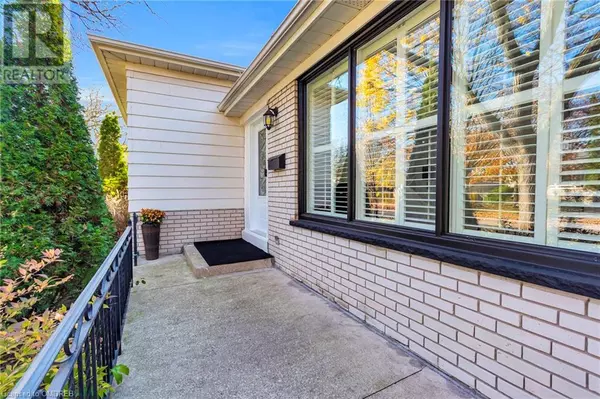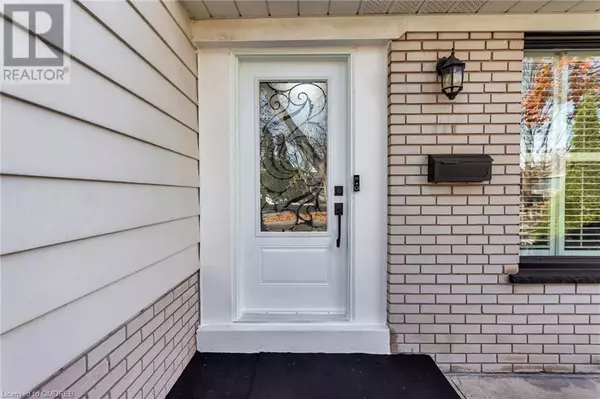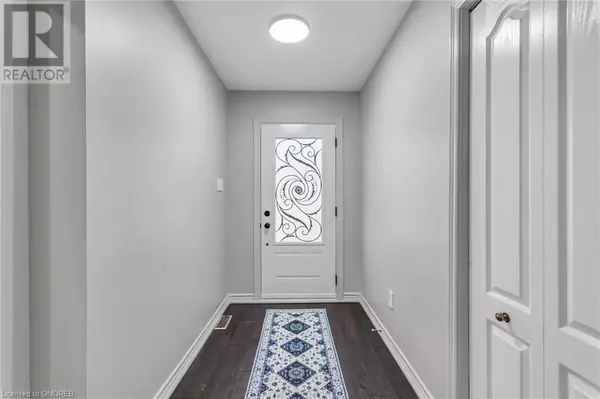
440 SUNSET Drive Oakville, ON L6L3N4
3 Beds
2 Baths
1,526 SqFt
UPDATED:
Key Details
Property Type Single Family Home
Sub Type Freehold
Listing Status Active
Purchase Type For Sale
Square Footage 1,526 sqft
Price per Sqft $907
Subdivision 1020 - Wo West
MLS® Listing ID 40665898
Bedrooms 3
Originating Board The Oakville, Milton & District Real Estate Board
Property Description
Location
Province ON
Rooms
Extra Room 1 Basement 18'8'' x 24'5'' Recreation room
Extra Room 2 Basement 11'1'' x 10'3'' Laundry room
Extra Room 3 Basement Measurements not available 3pc Bathroom
Extra Room 4 Main level 9'5'' x 18'4'' Family room
Extra Room 5 Main level 9'4'' x 10'0'' Bedroom
Extra Room 6 Main level 9'8'' x 13'7'' Bedroom
Interior
Heating Forced air,
Cooling Central air conditioning
Exterior
Garage Yes
Community Features Community Centre
Waterfront No
View Y/N No
Total Parking Spaces 3
Private Pool No
Building
Sewer Municipal sewage system
Others
Ownership Freehold

GET MORE INFORMATION






