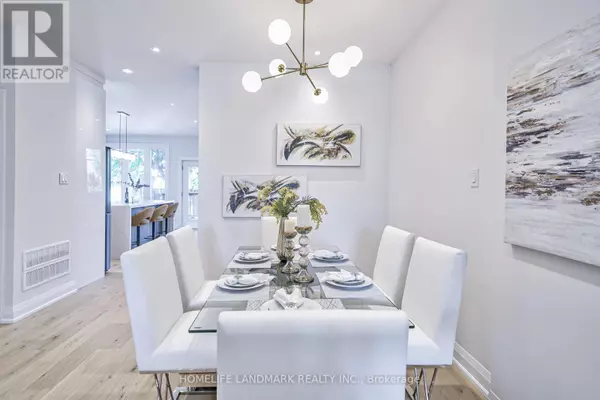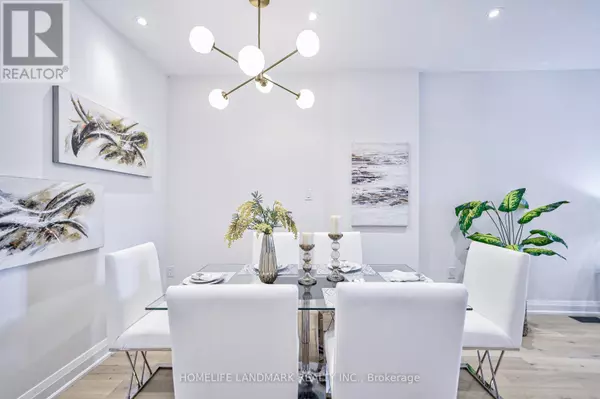
502 MORTIMER AVENUE Toronto (danforth Village-east York), ON M4J2G7
4 Beds
4 Baths
UPDATED:
Key Details
Property Type Single Family Home
Sub Type Freehold
Listing Status Active
Purchase Type For Sale
Subdivision Danforth Village-East York
MLS® Listing ID E9416601
Bedrooms 4
Half Baths 1
Originating Board Toronto Regional Real Estate Board
Property Description
Location
Province ON
Rooms
Extra Room 1 Second level 3.64 m X 3.7 m Primary Bedroom
Extra Room 2 Second level 3.35 m X 2.54 m Bedroom 2
Extra Room 3 Basement 5 m X 5.1 m Utility room
Extra Room 4 Main level 2.4 m X 1.84 m Kitchen
Extra Room 5 Main level 2.4 m X 3.17 m Eating area
Extra Room 6 Main level 3.25 m X 3.7 m Living room
Interior
Heating Hot water radiator heat
Cooling Central air conditioning
Flooring Hardwood
Exterior
Parking Features Yes
View Y/N No
Total Parking Spaces 4
Private Pool No
Building
Story 2
Sewer Sanitary sewer
Others
Ownership Freehold

GET MORE INFORMATION






