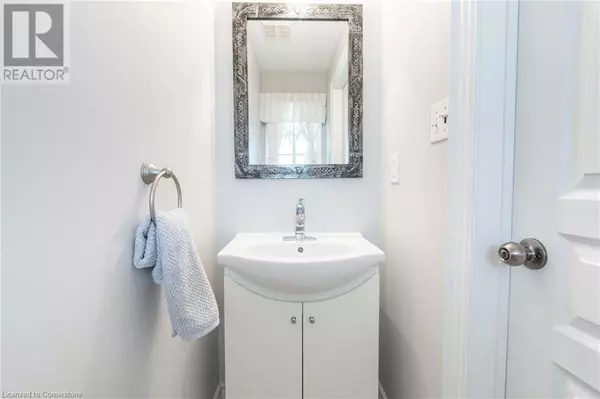
2352 FALLING GREEN Drive Oakville, ON L6M5A7
4 Beds
3 Baths
2,040 SqFt
UPDATED:
Key Details
Property Type Single Family Home
Sub Type Freehold
Listing Status Active
Purchase Type For Sale
Square Footage 2,040 sqft
Price per Sqft $769
Subdivision 1022 - Wt West Oak Trails
MLS® Listing ID 40666200
Style 2 Level
Bedrooms 4
Half Baths 1
Originating Board Cornerstone - Hamilton-Burlington
Property Description
Location
Province ON
Rooms
Extra Room 1 Second level 7'8'' x 5'11'' Laundry room
Extra Room 2 Second level Measurements not available 4pc Bathroom
Extra Room 3 Second level 12'2'' x 11'9'' Bedroom
Extra Room 4 Second level 12'1'' x 11'5'' Bedroom
Extra Room 5 Second level 17'10'' x 14'4'' Bedroom
Extra Room 6 Lower level 8'8'' x 5'11'' Utility room
Interior
Heating Forced air,
Cooling Central air conditioning
Fireplaces Number 1
Fireplaces Type Insert
Exterior
Garage Yes
Community Features Quiet Area
Waterfront No
View Y/N No
Total Parking Spaces 3
Private Pool No
Building
Story 2
Sewer Municipal sewage system
Architectural Style 2 Level
Others
Ownership Freehold

GET MORE INFORMATION






