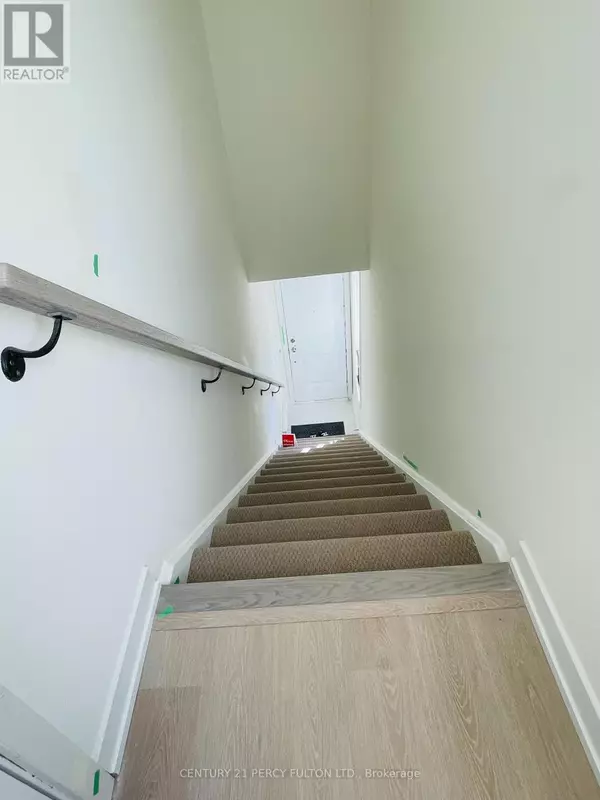
160 Densmore RD #603 Cobourg, ON K9A4J9
2 Beds
2 Baths
1,099 SqFt
UPDATED:
Key Details
Property Type Townhouse
Sub Type Townhouse
Listing Status Active
Purchase Type For Rent
Square Footage 1,099 sqft
Subdivision Cobourg
MLS® Listing ID X9418335
Bedrooms 2
Half Baths 1
Originating Board Toronto Regional Real Estate Board
Property Description
Location
Province ON
Rooms
Extra Room 1 Second level Measurements not available Primary Bedroom
Extra Room 2 Second level 3.11 m X 2.86 m Bedroom 2
Extra Room 3 Second level Measurements not available Bathroom
Extra Room 4 Second level Measurements not available Laundry room
Extra Room 5 Main level 3.96 m X 3.68 m Great room
Extra Room 6 Main level 3.99 m X 2.44 m Kitchen
Interior
Heating Forced air
Cooling Central air conditioning
Exterior
Parking Features No
View Y/N No
Total Parking Spaces 1
Private Pool No
Building
Story 2
Sewer Septic System
Others
Ownership Freehold
Acceptable Financing Monthly
Listing Terms Monthly

GET MORE INFORMATION






