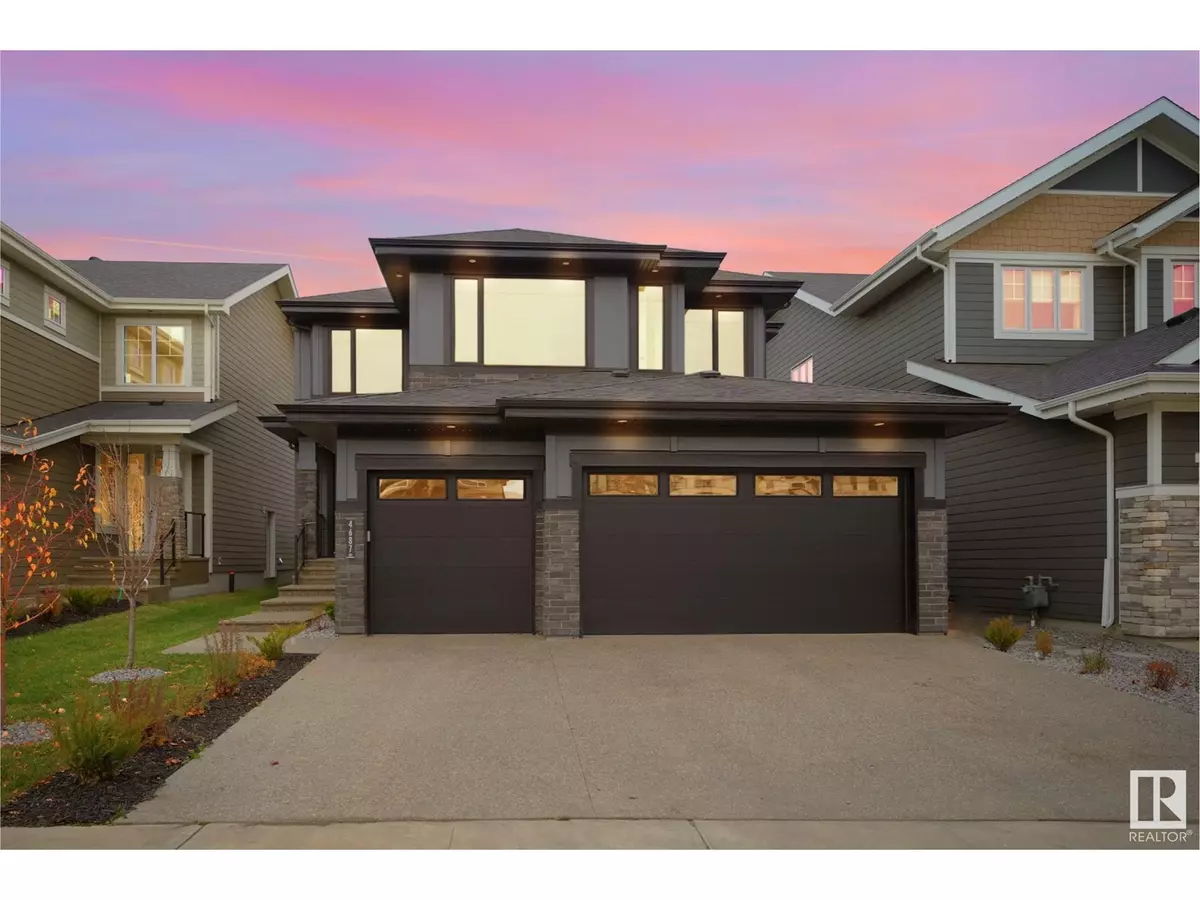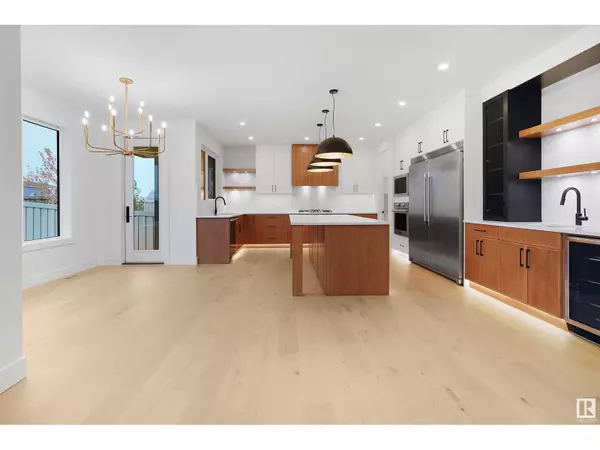4687 CHEGWIN WD SW Edmonton, AB T6W4A7
5 Beds
4 Baths
3,029 SqFt
UPDATED:
Key Details
Property Type Single Family Home
Sub Type Freehold
Listing Status Active
Purchase Type For Sale
Square Footage 3,029 sqft
Price per Sqft $330
Subdivision Chappelle Area
MLS® Listing ID E4411129
Bedrooms 5
Originating Board REALTORS® Association of Edmonton
Year Built 2022
Lot Size 5,289 Sqft
Acres 5289.0625
Property Description
Location
Province AB
Rooms
Extra Room 1 Main level 4.41 m X 4.88 m Living room
Extra Room 2 Main level 3.66 m X 3.56 m Dining room
Extra Room 3 Main level 4.16 m X 4.84 m Kitchen
Extra Room 4 Main level 4.72 m X 4.25 m Bedroom 5
Extra Room 5 Main level 4.61 m X 2.05 m Mud room
Extra Room 6 Main level 1.69 m X 1.51 m Pantry
Interior
Heating Forced air
Exterior
Parking Features Yes
Community Features Public Swimming Pool
View Y/N No
Total Parking Spaces 6
Private Pool No
Building
Story 2
Others
Ownership Freehold
GET MORE INFORMATION






