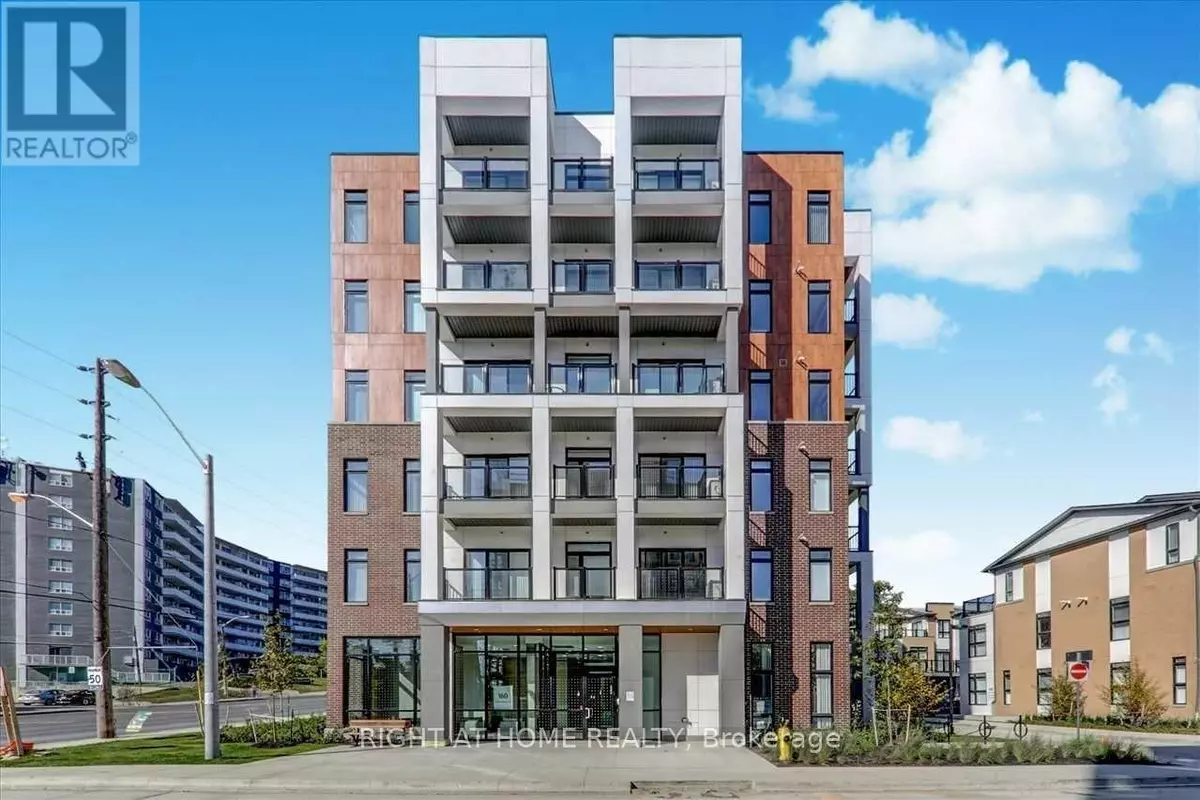
160 Canon Jackson DR #606 Toronto (beechborough-greenbrook), ON M6M0B6
2 Beds
1 Bath
599 SqFt
UPDATED:
Key Details
Property Type Condo
Sub Type Condominium/Strata
Listing Status Active
Purchase Type For Sale
Square Footage 599 sqft
Price per Sqft $993
Subdivision Beechborough-Greenbrook
MLS® Listing ID W9470328
Bedrooms 2
Condo Fees $393/mo
Originating Board Toronto Regional Real Estate Board
Property Description
Location
Province ON
Rooms
Extra Room 1 Main level 3.29 m X 3.01 m Living room
Extra Room 2 Main level 2.15 m X 1.22 m Foyer
Extra Room 3 Ground level 3.29 m X 3.01 m Dining room
Extra Room 4 Ground level 3.41 m X 2.42 m Kitchen
Extra Room 5 Ground level 3.1 m X 3.05 m Primary Bedroom
Extra Room 6 Ground level 2.01 m X 1.85 m Den
Interior
Heating Forced air
Cooling Central air conditioning, Air exchanger
Flooring Laminate
Exterior
Parking Features Yes
Community Features Pet Restrictions, Community Centre
View Y/N No
Private Pool No
Others
Ownership Condominium/Strata

GET MORE INFORMATION






