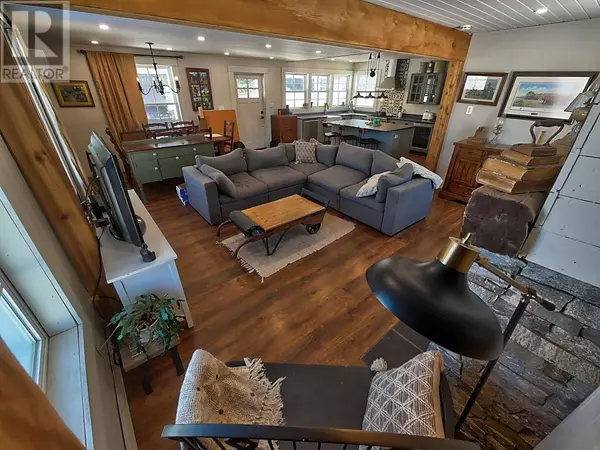
560 CARSON Road Grand Forks, BC V0H1H4
2 Beds
2 Baths
1,414 SqFt
UPDATED:
Key Details
Property Type Single Family Home
Sub Type Freehold
Listing Status Active
Purchase Type For Sale
Square Footage 1,414 sqft
Price per Sqft $586
Subdivision Grand Forks Rural
MLS® Listing ID 2476630
Bedrooms 2
Half Baths 2
Originating Board Association of Interior REALTORS®
Year Built 1910
Lot Size 3.960 Acres
Acres 172497.6
Property Description
Location
Province BC
Zoning Agricultural
Rooms
Extra Room 1 Second level 19'5'' x 11'10'' Primary Bedroom
Extra Room 2 Second level 16'0'' x 9'4'' Bedroom
Extra Room 3 Second level Measurements not available 2pc Bathroom
Extra Room 4 Basement 12'0'' x 34'0'' Media
Extra Room 5 Basement 12'0'' x 14'0'' Other
Extra Room 6 Basement 12'0'' x 20'0'' Family room
Interior
Heating In Floor Heating, Heat Pump, Stove
Cooling Central air conditioning
Flooring Laminate, Other, Tile
Fireplaces Type Insert
Exterior
Parking Features No
Community Features Family Oriented, Rural Setting
View Y/N Yes
View Mountain view, Valley view
Roof Type Unknown
Total Parking Spaces 1
Private Pool No
Building
Lot Description Level
Story 1.5
Sewer Septic tank
Others
Ownership Freehold

GET MORE INFORMATION






