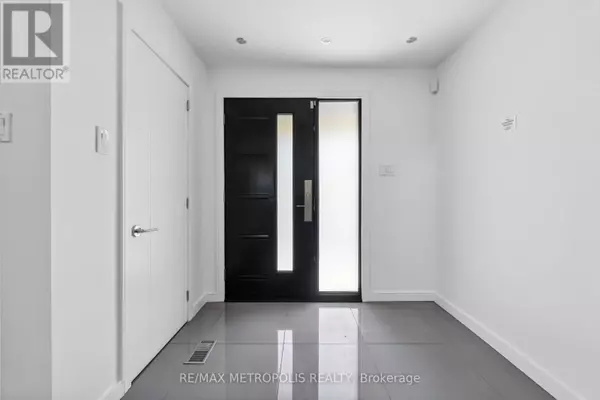
79 RANGOON ROAD Toronto (eringate-centennial-west Deane), ON M9C4N8
3 Beds
3 Baths
1,499 SqFt
UPDATED:
Key Details
Property Type Single Family Home
Sub Type Freehold
Listing Status Active
Purchase Type For Sale
Square Footage 1,499 sqft
Price per Sqft $883
Subdivision Eringate-Centennial-West Deane
MLS® Listing ID W9497272
Bedrooms 3
Half Baths 1
Originating Board Toronto Regional Real Estate Board
Property Description
Location
Province ON
Rooms
Extra Room 1 Second level 4.3 m X 3.2 m Primary Bedroom
Extra Room 2 Second level 3.2 m X 3.2 m Bedroom 2
Extra Room 3 Second level 3.2 m X 3.2 m Bedroom 3
Extra Room 4 Main level 3.2 m X 3.2 m Dining room
Extra Room 5 Main level 5.02 m X 3.2 m Living room
Extra Room 6 Main level 3.96 m X 2.9 m Kitchen
Interior
Heating Forced air
Cooling Central air conditioning
Exterior
Parking Features No
Fence Fenced yard
View Y/N No
Total Parking Spaces 2
Private Pool Yes
Building
Story 2
Sewer Sanitary sewer
Others
Ownership Freehold

GET MORE INFORMATION






