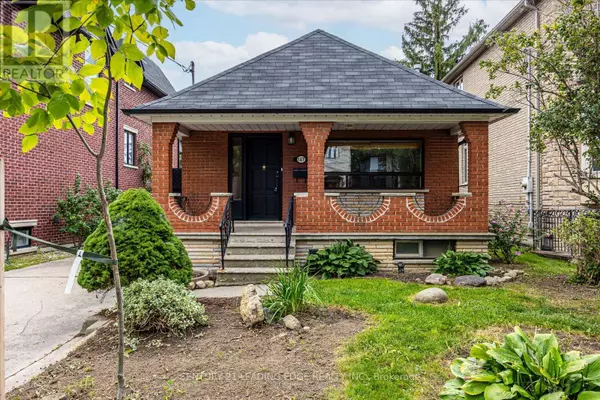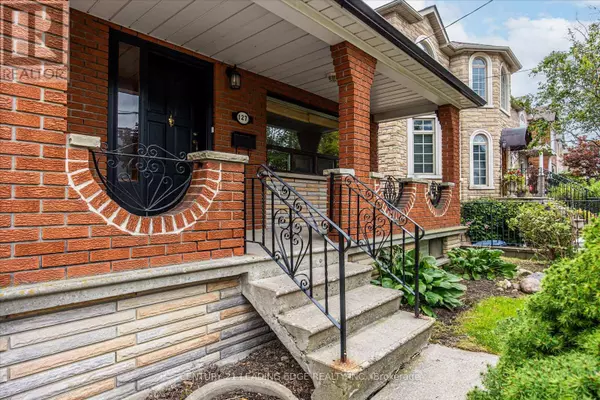
127 GLEN PARK AVENUE Toronto (englemount-lawrence), ON M6B2C6
4 Beds
2 Baths
UPDATED:
Key Details
Property Type Single Family Home
Sub Type Freehold
Listing Status Active
Purchase Type For Rent
Subdivision Englemount-Lawrence
MLS® Listing ID C9505620
Style Bungalow
Bedrooms 4
Originating Board Toronto Regional Real Estate Board
Property Description
Location
Province ON
Rooms
Extra Room 1 Basement 6.35 m X 2.27 m Family room
Extra Room 2 Basement 5.7 m X 3.08 m Kitchen
Extra Room 3 Basement 4.7 m X 2.57 m Bedroom 4
Extra Room 4 Main level 4.04 m X 3.49 m Living room
Extra Room 5 Main level 3.56 m X 3.35 m Dining room
Extra Room 6 Main level 3.76 m X 2.3 m Kitchen
Interior
Heating Forced air
Cooling Central air conditioning
Flooring Parquet, Tile, Hardwood, Ceramic
Exterior
Parking Features Yes
Fence Fenced yard
Community Features Community Centre
View Y/N No
Total Parking Spaces 4
Private Pool No
Building
Story 1
Sewer Sanitary sewer
Architectural Style Bungalow
Others
Ownership Freehold
Acceptable Financing Monthly
Listing Terms Monthly

GET MORE INFORMATION






