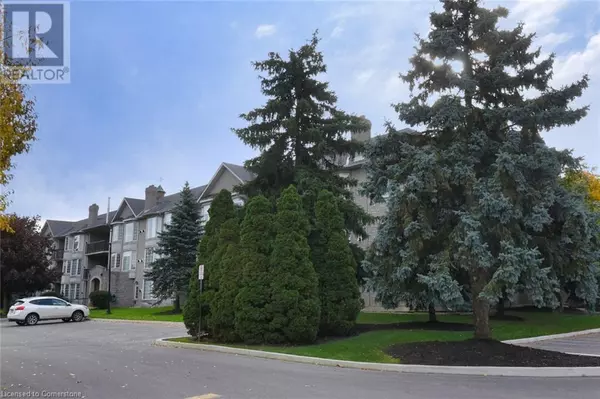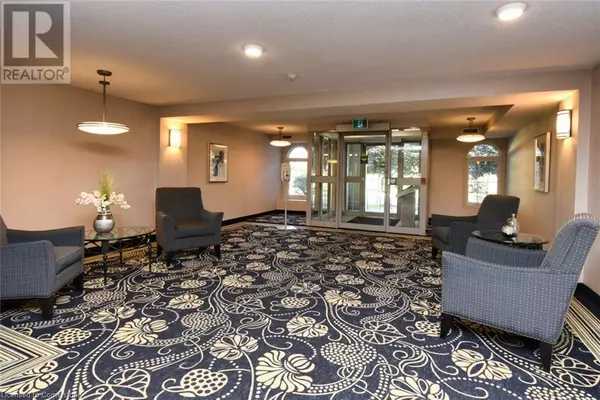
980 GOLF LINKS Road Unit# 309 Ancaster, ON L9K1J8
2 Beds
2 Baths
1,625 SqFt
UPDATED:
Key Details
Property Type Condo
Sub Type Condominium
Listing Status Active
Purchase Type For Sale
Square Footage 1,625 sqft
Price per Sqft $455
Subdivision 423 - Meadowlands
MLS® Listing ID 40662557
Bedrooms 2
Condo Fees $815/mo
Originating Board Cornerstone - Hamilton-Burlington
Year Built 1997
Property Description
Location
Province ON
Rooms
Extra Room 1 Main level Measurements not available Laundry room
Extra Room 2 Main level Measurements not available 3pc Bathroom
Extra Room 3 Main level Measurements not available 4pc Bathroom
Extra Room 4 Main level 18'2'' x 12'2'' Primary Bedroom
Extra Room 5 Main level 9'4'' Breakfast
Extra Room 6 Main level 16'3'' x 9'4'' Kitchen
Interior
Heating Forced air,
Cooling Central air conditioning
Fireplaces Number 1
Exterior
Parking Features Yes
View Y/N No
Total Parking Spaces 2
Private Pool No
Building
Story 1
Sewer Municipal sewage system
Others
Ownership Condominium

GET MORE INFORMATION






