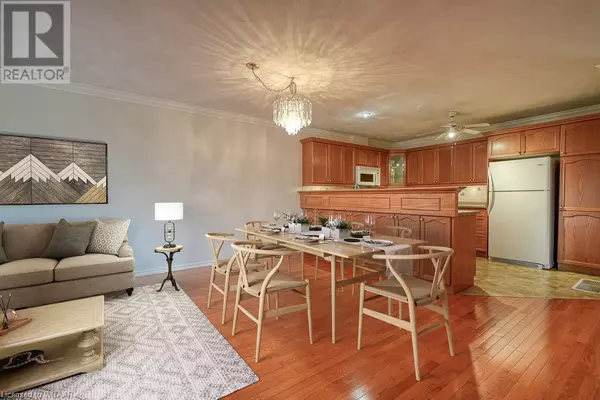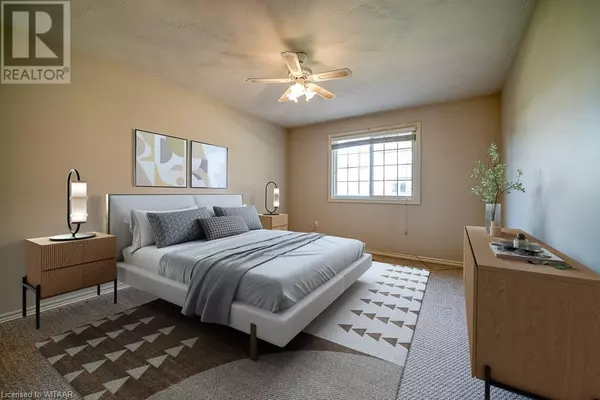
53 HERONS LANDING Crescent Unit# 18 Woodstock, ON N4S1V2
3 Beds
2 Baths
1,787 SqFt
UPDATED:
Key Details
Property Type Townhouse
Sub Type Townhouse
Listing Status Active
Purchase Type For Sale
Square Footage 1,787 sqft
Price per Sqft $335
Subdivision Woodstock - North
MLS® Listing ID 40667514
Style Bungalow
Bedrooms 3
Condo Fees $458/mo
Originating Board Woodstock Ingersoll Tillsonburg and Area Association of REALTORS® (WITAAR)
Year Built 2004
Property Description
Location
Province ON
Rooms
Extra Room 1 Basement 15'3'' x 19'11'' Storage
Extra Room 2 Basement 12'5'' x 9'1'' Utility room
Extra Room 3 Basement Measurements not available 3pc Bathroom
Extra Room 4 Basement 13'2'' x 14'1'' Bedroom
Extra Room 5 Basement 20'3'' x 27'4'' Recreation room
Extra Room 6 Main level Measurements not available 4pc Bathroom
Interior
Heating Forced air,
Cooling Central air conditioning
Exterior
Parking Features Yes
View Y/N No
Total Parking Spaces 2
Private Pool No
Building
Story 1
Sewer Municipal sewage system
Architectural Style Bungalow
Others
Ownership Condominium

GET MORE INFORMATION






