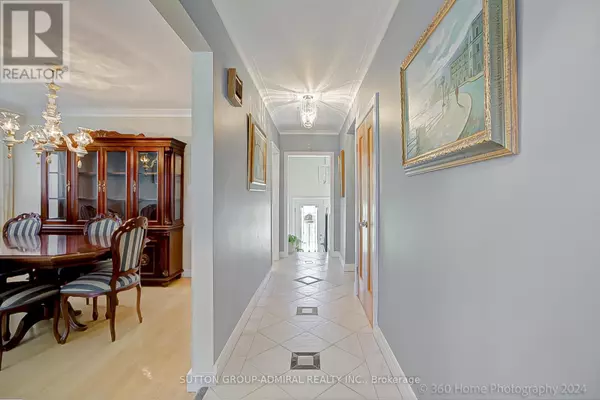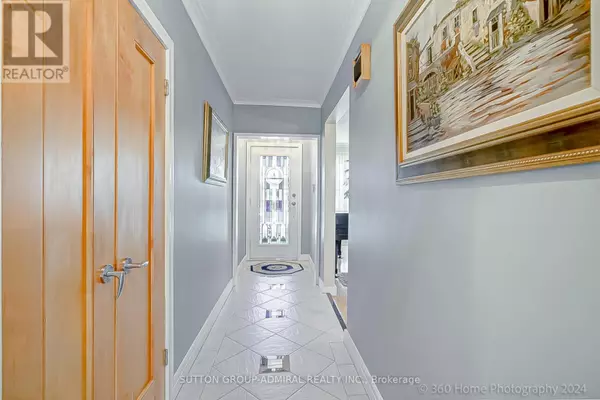
2 ROMFIELD DRIVE Toronto (york University Heights), ON M3J1K1
5 Beds
2 Baths
UPDATED:
Key Details
Property Type Single Family Home
Sub Type Freehold
Listing Status Active
Purchase Type For Sale
Subdivision York University Heights
MLS® Listing ID W9508281
Style Bungalow
Bedrooms 5
Originating Board Toronto Regional Real Estate Board
Property Description
Location
Province ON
Rooms
Extra Room 1 Lower level 3.83 m X 3.02 m Laundry room
Extra Room 2 Lower level 4.08 m X 4.02 m Kitchen
Extra Room 3 Lower level 7.63 m X 3.7 m Recreational, Games room
Extra Room 4 Lower level 4.16 m X 3.06 m Bedroom 4
Extra Room 5 Lower level 3.02 m X 2.56 m Bedroom 5
Extra Room 6 Ground level 3.91 m X 3.44 m Kitchen
Interior
Heating Forced air
Cooling Central air conditioning
Flooring Ceramic, Hardwood
Exterior
Parking Features Yes
View Y/N No
Total Parking Spaces 6
Private Pool No
Building
Story 1
Sewer Sanitary sewer
Architectural Style Bungalow
Others
Ownership Freehold

GET MORE INFORMATION






