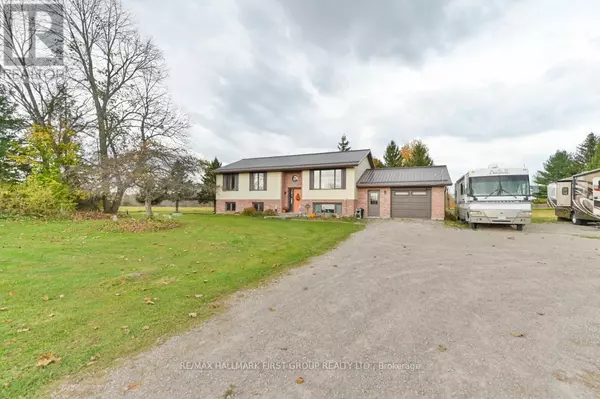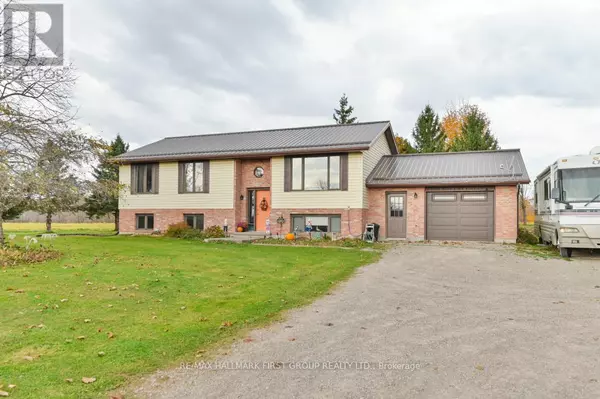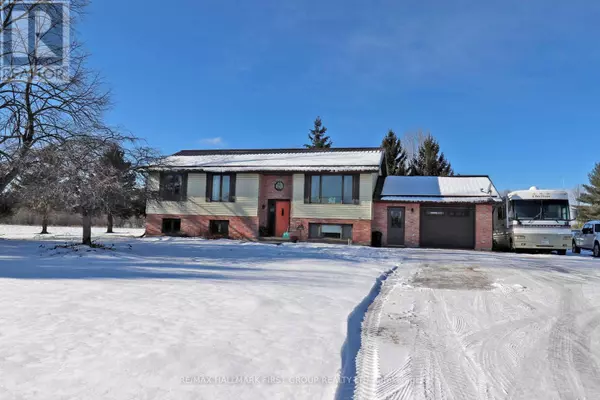
2679 COOPER ROAD Madoc, ON K0K2K0
3 Beds
2 Baths
1,099 SqFt
UPDATED:
Key Details
Property Type Single Family Home
Sub Type Freehold
Listing Status Active
Purchase Type For Sale
Square Footage 1,099 sqft
Price per Sqft $500
MLS® Listing ID X9509554
Style Raised bungalow
Bedrooms 3
Originating Board Central Lakes Association of REALTORS®
Property Description
Location
Province ON
Rooms
Extra Room 1 Lower level 7.8 m X 3.78 m Recreational, Games room
Extra Room 2 Lower level 7.85 m X 5.72 m Other
Extra Room 3 Main level 4.42 m X 3.99 m Living room
Extra Room 4 Main level 3.84 m X 3.45 m Dining room
Extra Room 5 Main level 3.73 m X 3.15 m Kitchen
Extra Room 6 Main level 4.06 m X 3.48 m Primary Bedroom
Interior
Heating Forced air
Cooling Central air conditioning
Exterior
Parking Features Yes
View Y/N No
Total Parking Spaces 9
Private Pool No
Building
Story 1
Sewer Septic System
Architectural Style Raised bungalow
Others
Ownership Freehold

GET MORE INFORMATION






