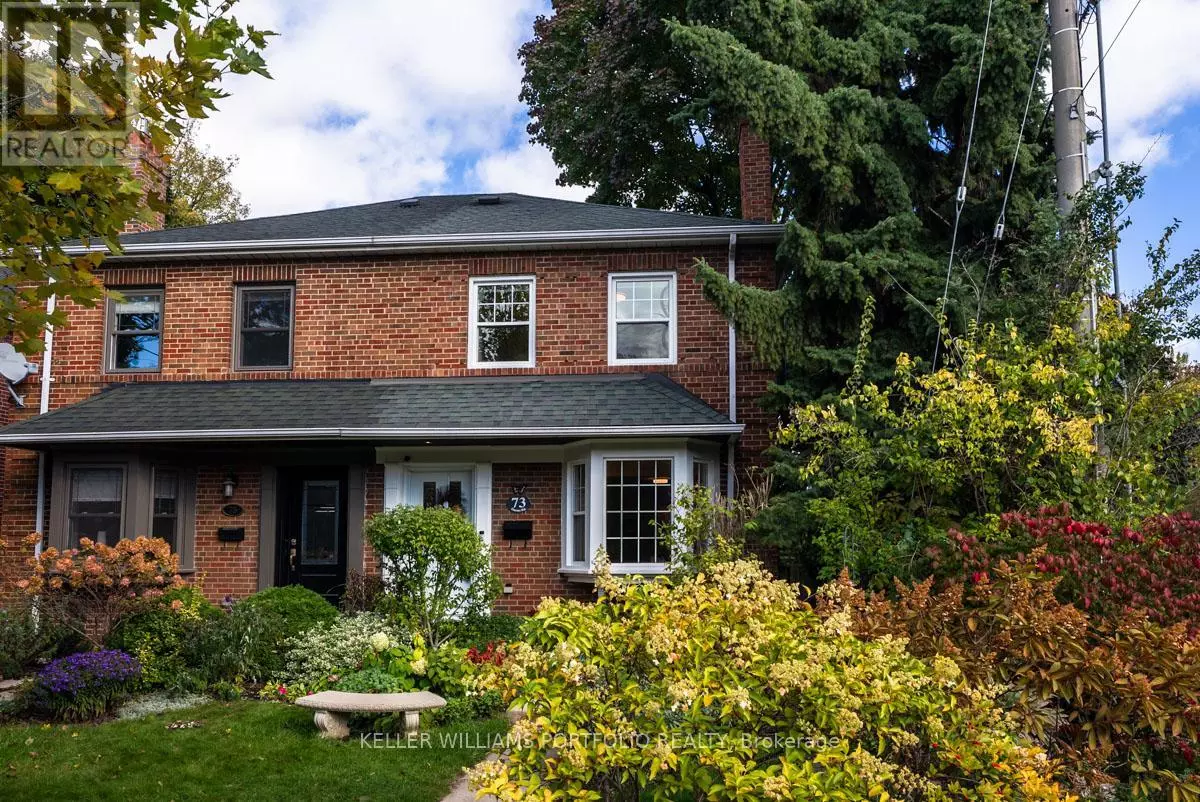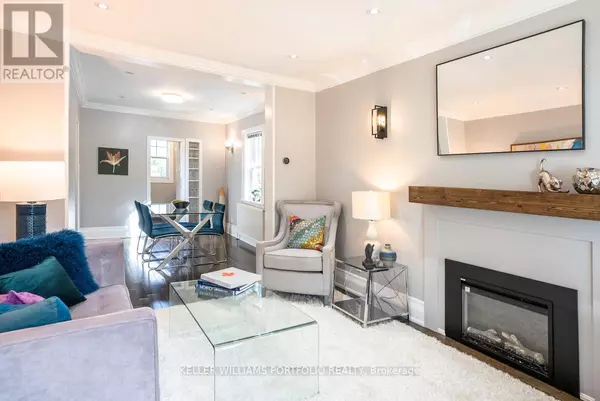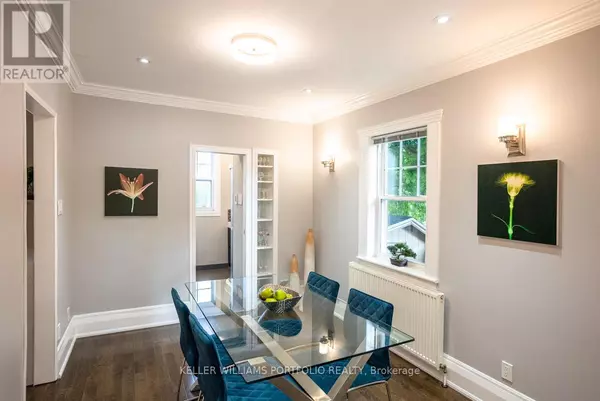
73 HANNA ROAD Toronto (leaside), ON M4G3N2
3 Beds
2 Baths
1,099 SqFt
UPDATED:
Key Details
Property Type Single Family Home
Sub Type Freehold
Listing Status Active
Purchase Type For Sale
Square Footage 1,099 sqft
Price per Sqft $1,391
Subdivision Leaside
MLS® Listing ID C9509826
Bedrooms 3
Originating Board Toronto Regional Real Estate Board
Property Description
Location
Province ON
Rooms
Extra Room 1 Second level 3.12 m X 4.09 m Primary Bedroom
Extra Room 2 Second level 3.45 m X 2.34 m Bedroom 2
Extra Room 3 Second level 3.45 m X 2.39 m Bedroom 3
Extra Room 4 Second level 2.06 m X 2.01 m Den
Extra Room 5 Second level 2.13 m X 1.47 m Bathroom
Extra Room 6 Basement 8.56 m X 4.88 m Laundry room
Interior
Heating Radiant heat
Cooling Window air conditioner
Flooring Hardwood, Concrete, Tile
Fireplaces Number 1
Exterior
Parking Features No
View Y/N No
Total Parking Spaces 2
Private Pool No
Building
Story 2
Sewer Sanitary sewer
Others
Ownership Freehold

GET MORE INFORMATION






