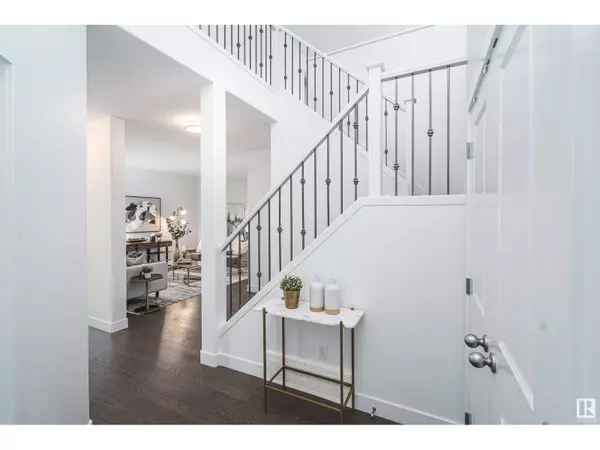
3609 KESWICK BV SW Edmonton, AB T6W3S5
4 Beds
4 Baths
2,341 SqFt
UPDATED:
Key Details
Property Type Single Family Home
Sub Type Freehold
Listing Status Active
Purchase Type For Sale
Square Footage 2,341 sqft
Price per Sqft $315
Subdivision Keswick Area
MLS® Listing ID E4411545
Bedrooms 4
Half Baths 1
Originating Board REALTORS® Association of Edmonton
Year Built 2016
Property Description
Location
Province AB
Rooms
Extra Room 1 Main level Measurements not available Living room
Extra Room 2 Main level Measurements not available Dining room
Extra Room 3 Main level Measurements not available Kitchen
Extra Room 4 Main level Measurements not available Bedroom 4
Extra Room 5 Main level Measurements not available Laundry room
Extra Room 6 Upper Level Measurements not available Family room
Interior
Heating Forced air
Cooling Central air conditioning
Exterior
Parking Features Yes
Fence Fence
View Y/N No
Private Pool No
Building
Story 2
Others
Ownership Freehold

GET MORE INFORMATION






