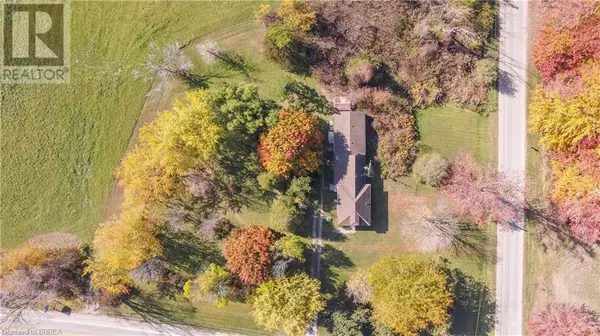
403 MIDDLE TOWNLINE Road Burford, ON N0E1A0
3 Beds
1 Bath
1,363 SqFt
UPDATED:
Key Details
Property Type Single Family Home
Sub Type Freehold
Listing Status Active
Purchase Type For Sale
Square Footage 1,363 sqft
Price per Sqft $366
Subdivision 2115 - Burford
MLS® Listing ID 40668811
Bedrooms 3
Originating Board Brantford Regional Real Estate Assn Inc
Year Built 1935
Lot Size 1.060 Acres
Acres 46173.6
Property Description
Location
Province ON
Rooms
Extra Room 1 Second level 17'0'' x 12'0'' Bedroom
Extra Room 2 Basement 25'2'' x 17'5'' Storage
Extra Room 3 Basement 25'2'' x 17'5'' Utility room
Extra Room 4 Main level 21'6'' x 4'2'' Mud room
Extra Room 5 Main level 9'5'' x 8'11'' 3pc Bathroom
Extra Room 6 Main level 9'5'' x 8'11'' Office
Interior
Heating Forced air,
Cooling Central air conditioning
Exterior
Parking Features Yes
View Y/N No
Total Parking Spaces 7
Private Pool No
Building
Story 1.5
Sewer Septic System
Others
Ownership Freehold

GET MORE INFORMATION






