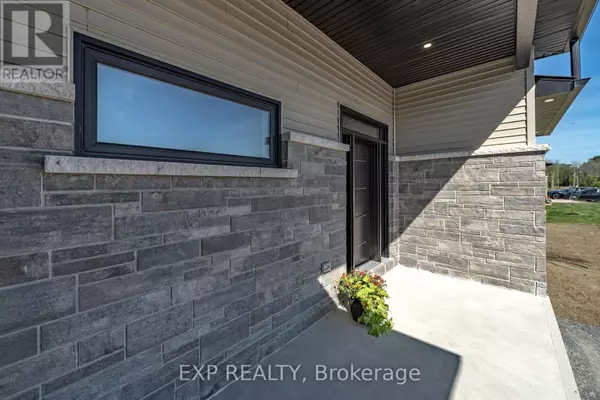
131 MICHAEL'S WAY Quinte West, ON K0K1L0
3 Beds
3 Baths
1,499 SqFt
UPDATED:
Key Details
Property Type Single Family Home
Sub Type Freehold
Listing Status Active
Purchase Type For Sale
Square Footage 1,499 sqft
Price per Sqft $599
MLS® Listing ID X9511322
Style Bungalow
Bedrooms 3
Originating Board Central Lakes Association of REALTORS®
Property Description
Location
Province ON
Rooms
Extra Room 1 Basement 3.17 m X 1.85 m Bathroom
Extra Room 2 Basement 6.42 m X 6.84 m Utility room
Extra Room 3 Basement 8.99 m X 8.78 m Recreational, Games room
Extra Room 4 Basement 3.18 m X 4.56 m Bedroom
Extra Room 5 Main level 2.92 m X 3.19 m Foyer
Extra Room 6 Main level 5.37 m X 8.89 m Living room
Interior
Heating Forced air
Cooling Central air conditioning
Fireplaces Number 1
Exterior
Parking Features Yes
View Y/N No
Total Parking Spaces 6
Private Pool No
Building
Story 1
Sewer Septic System
Architectural Style Bungalow
Others
Ownership Freehold

GET MORE INFORMATION






