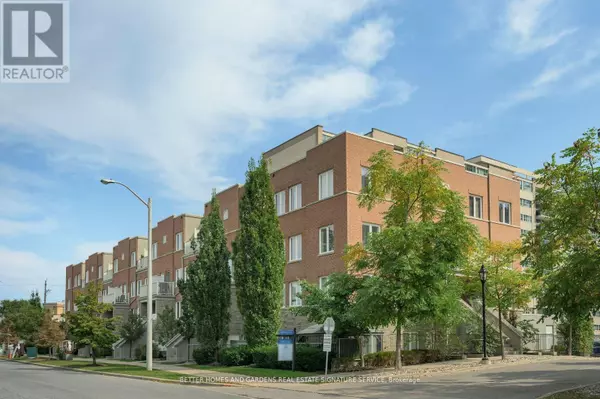
5 Richgrove DR #210 Toronto (willowridge-martingrove-richview), ON M9R0A3
3 Beds
3 Baths
1,199 SqFt
UPDATED:
Key Details
Property Type Townhouse
Sub Type Townhouse
Listing Status Active
Purchase Type For Sale
Square Footage 1,199 sqft
Price per Sqft $633
Subdivision Willowridge-Martingrove-Richview
MLS® Listing ID W9511440
Bedrooms 3
Half Baths 1
Condo Fees $456/mo
Originating Board Toronto Regional Real Estate Board
Property Description
Location
Province ON
Rooms
Extra Room 1 Second level 3.79 m X 3.12 m Primary Bedroom
Extra Room 2 Second level 3.23 m X 3.05 m Bedroom 2
Extra Room 3 Second level 3.09 m X 2.99 m Bedroom 3
Extra Room 4 Main level 4.86 m X 3.68 m Living room
Extra Room 5 Main level 3.67 m X 2.74 m Dining room
Extra Room 6 Main level 5.45 m X 3.96 m Kitchen
Interior
Heating Forced air
Cooling Central air conditioning
Flooring Hardwood, Carpeted
Exterior
Parking Features Yes
Community Features Pet Restrictions
View Y/N No
Total Parking Spaces 2
Private Pool No
Others
Ownership Condominium/Strata

GET MORE INFORMATION






