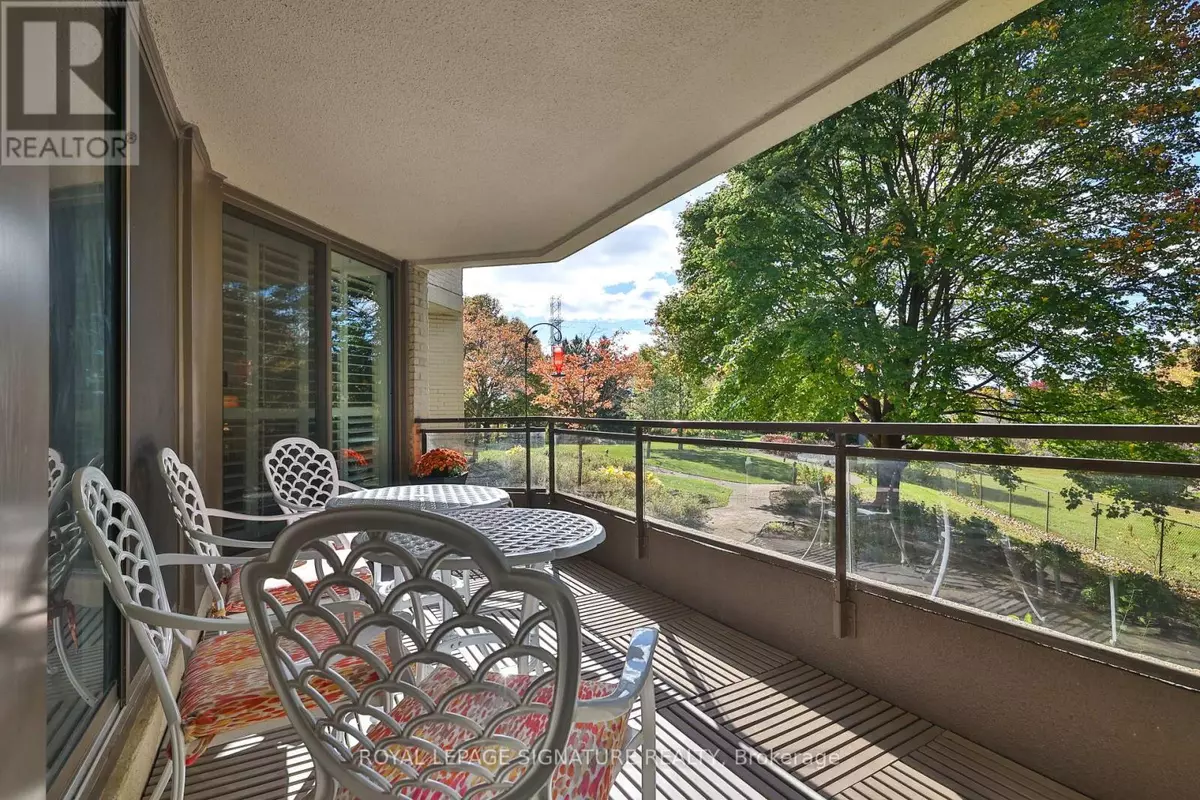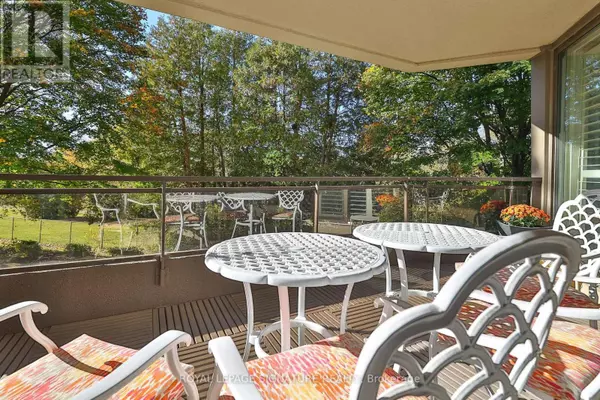
700 Wilson RD #101 Oshawa (centennial), ON L1G7T5
3 Beds
2 Baths
1,799 SqFt
UPDATED:
Key Details
Property Type Condo
Sub Type Condominium/Strata
Listing Status Active
Purchase Type For Sale
Square Footage 1,799 sqft
Price per Sqft $694
Subdivision Centennial
MLS® Listing ID E9513696
Bedrooms 3
Condo Fees $1,278/mo
Originating Board Toronto Regional Real Estate Board
Property Description
Location
Province ON
Rooms
Extra Room 1 Main level 6.88 m X 4.08 m Living room
Extra Room 2 Main level 3.93 m X 3.65 m Dining room
Extra Room 3 Main level 3.29 m X 3.23 m Kitchen
Extra Room 4 Main level 3.23 m X 3.16 m Eating area
Extra Room 5 Main level 5.12 m X 3.65 m Primary Bedroom
Extra Room 6 Main level 3.65 m X 3.04 m Bedroom 2
Interior
Heating Heat Pump
Cooling Central air conditioning
Flooring Carpeted, Vinyl
Exterior
Parking Features Yes
Community Features Pet Restrictions
View Y/N No
Total Parking Spaces 1
Private Pool Yes
Others
Ownership Condominium/Strata

GET MORE INFORMATION






