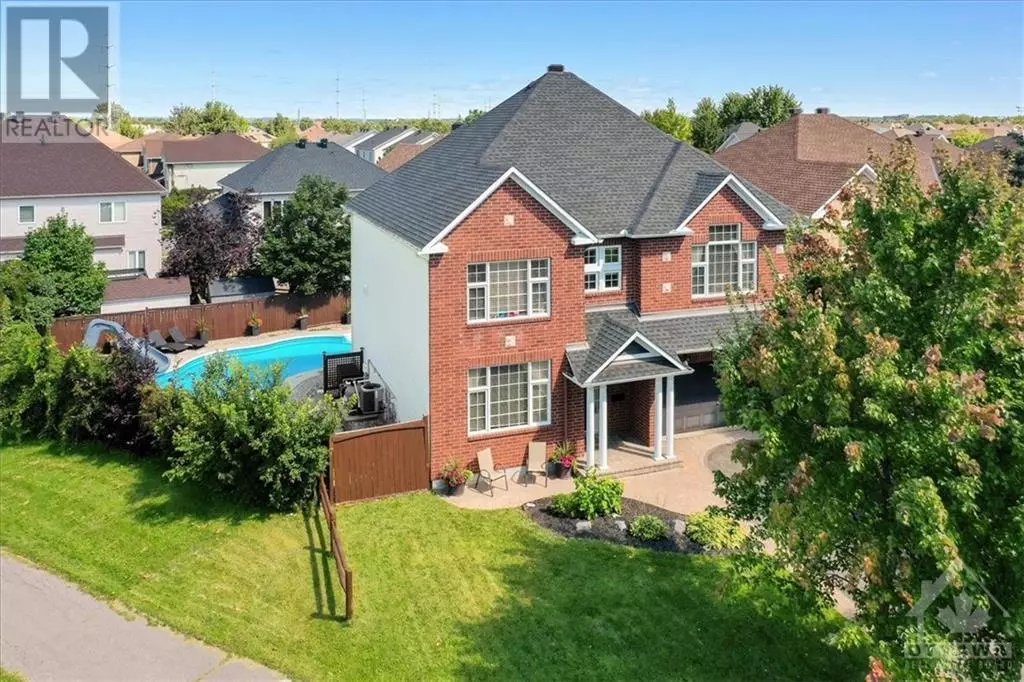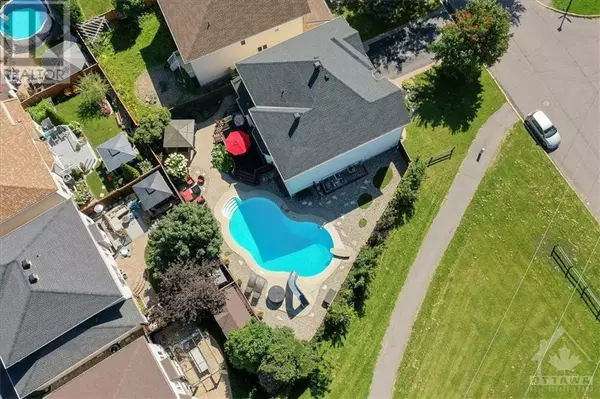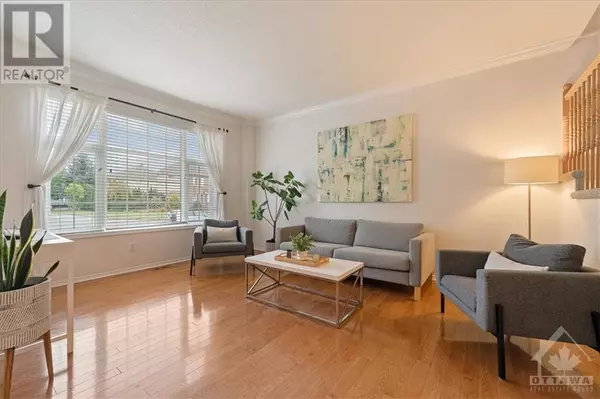
2088 RICARDO STREET Ottawa, ON K4A4K8
4 Beds
4 Baths
UPDATED:
Key Details
Property Type Single Family Home
Sub Type Freehold
Listing Status Active
Purchase Type For Sale
Subdivision Avalon East
MLS® Listing ID 1418066
Bedrooms 4
Half Baths 2
Originating Board Ottawa Real Estate Board
Year Built 2002
Property Description
Location
Province ON
Rooms
Extra Room 1 Second level 17'2\" x 16'0\" Primary Bedroom
Extra Room 2 Second level 13'10\" x 11'0\" Bedroom
Extra Room 3 Second level 14'1\" x 11'0\" Bedroom
Extra Room 4 Second level 13'7\" x 12'8\" Bedroom
Extra Room 5 Second level Measurements not available Laundry room
Extra Room 6 Second level Measurements not available Full bathroom
Interior
Heating Forced air
Cooling Central air conditioning
Flooring Wall-to-wall carpet, Mixed Flooring, Hardwood, Tile
Fireplaces Number 1
Exterior
Garage Yes
Fence Fenced yard
Community Features Family Oriented
Waterfront No
View Y/N No
Total Parking Spaces 6
Private Pool Yes
Building
Lot Description Landscaped
Story 2
Sewer Municipal sewage system
Others
Ownership Freehold

GET MORE INFORMATION






