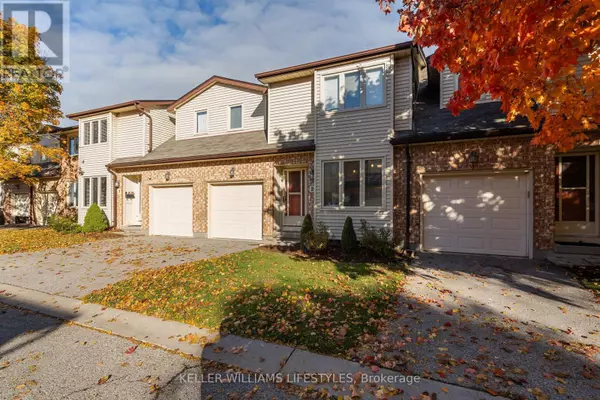
308 Conway DR #2 London, ON N6E3N9
3 Beds
3 Baths
1,399 SqFt
UPDATED:
Key Details
Property Type Townhouse
Sub Type Townhouse
Listing Status Active
Purchase Type For Sale
Square Footage 1,399 sqft
Price per Sqft $357
Subdivision South X
MLS® Listing ID X9514644
Bedrooms 3
Half Baths 1
Condo Fees $192/mo
Originating Board London and St. Thomas Association of REALTORS®
Property Description
Location
Province ON
Rooms
Extra Room 1 Second level 4.22 m X 6.1 m Primary Bedroom
Extra Room 2 Second level 3.52 m X 3.17 m Bedroom 2
Extra Room 3 Second level 3.04 m X 3.55 m Bedroom 3
Extra Room 4 Basement 3.94 m X 5.66 m Recreational, Games room
Extra Room 5 Basement 2.31 m X 1.81 m Laundry room
Extra Room 6 Basement 4.96 m X 4.44 m Utility room
Interior
Heating Forced air
Cooling Central air conditioning
Fireplaces Number 1
Exterior
Garage Yes
Community Features Pet Restrictions
Waterfront No
View Y/N No
Total Parking Spaces 2
Private Pool No
Building
Story 2
Others
Ownership Condominium/Strata

GET MORE INFORMATION






