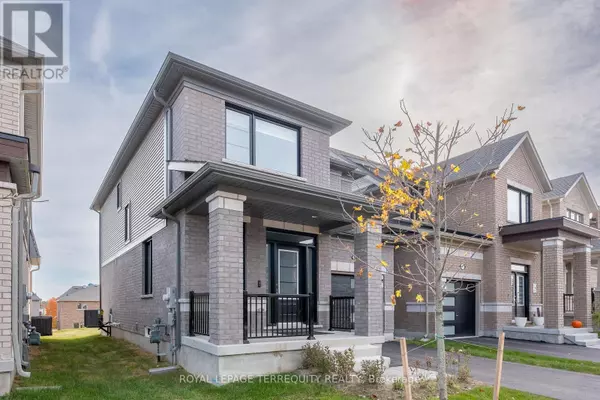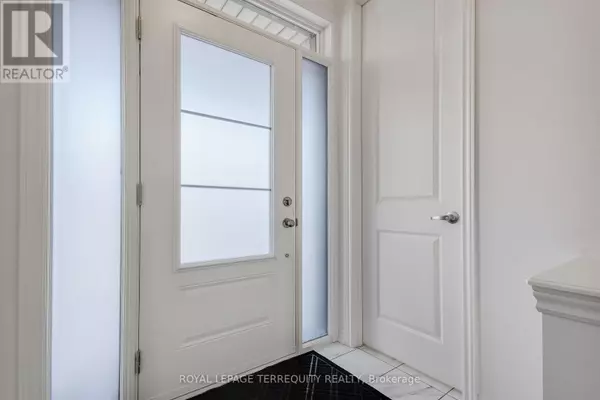
1050 DENTON DRIVE Cobourg, ON K9A3T8
4 Beds
3 Baths
1,499 SqFt
UPDATED:
Key Details
Property Type Single Family Home
Sub Type Freehold
Listing Status Active
Purchase Type For Rent
Square Footage 1,499 sqft
Subdivision Cobourg
MLS® Listing ID X9766949
Bedrooms 4
Half Baths 1
Originating Board Toronto Regional Real Estate Board
Property Description
Location
Province ON
Rooms
Extra Room 1 Second level 4.67 m X 3.91 m Primary Bedroom
Extra Room 2 Second level 3.57 m X 3.2 m Bedroom 2
Extra Room 3 Second level 3.42 m X 3.3 m Bedroom 3
Extra Room 4 Second level 3.13 m X 2.93 m Bedroom 4
Extra Room 5 Main level 3.45 m X 3.11 m Living room
Extra Room 6 Main level 3.45 m X 3.11 m Kitchen
Interior
Heating Forced air
Cooling Central air conditioning
Flooring Laminate, Ceramic, Carpeted
Fireplaces Number 1
Exterior
Parking Features Yes
Community Features Community Centre
View Y/N Yes
View View
Total Parking Spaces 2
Private Pool No
Building
Story 2
Sewer Sanitary sewer
Others
Ownership Freehold
Acceptable Financing Monthly
Listing Terms Monthly

GET MORE INFORMATION






