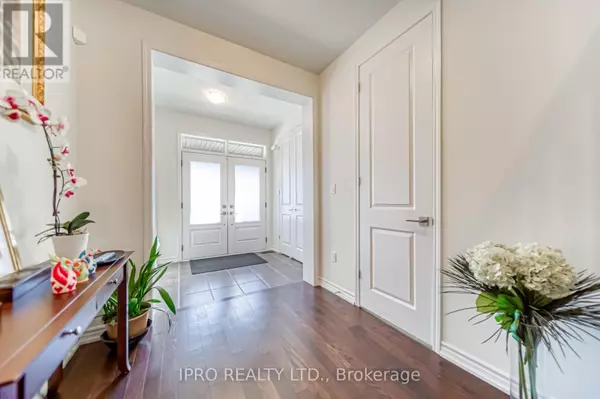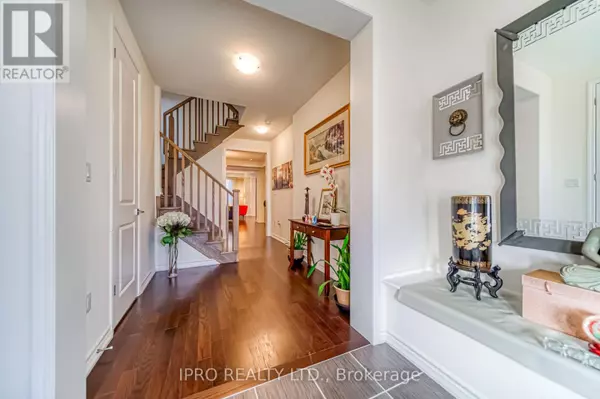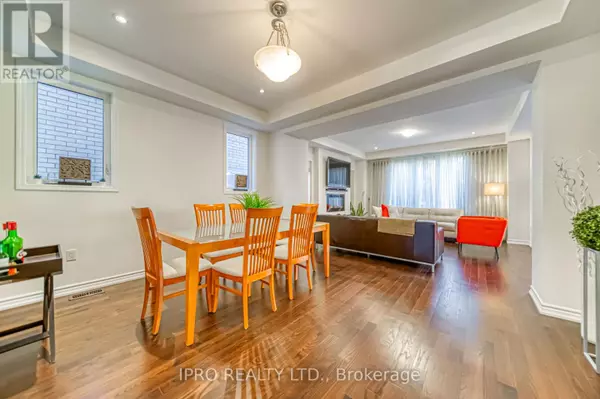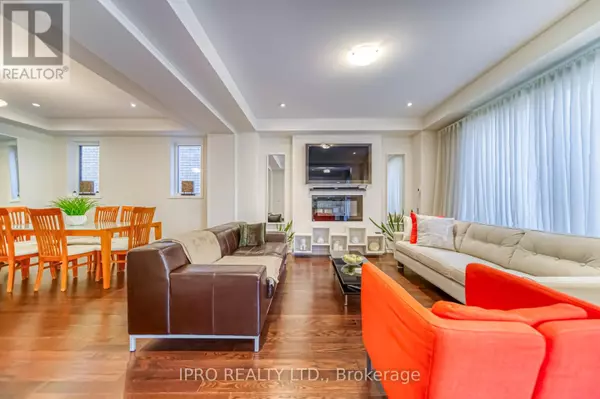294 VALERMO DRIVE Toronto (alderwood), ON M8W0B6
6 Beds
6 Baths
3,499 SqFt
UPDATED:
Key Details
Property Type Single Family Home
Sub Type Freehold
Listing Status Active
Purchase Type For Sale
Square Footage 3,499 sqft
Price per Sqft $614
Subdivision Alderwood
MLS® Listing ID W9767737
Bedrooms 6
Half Baths 1
Originating Board Toronto Regional Real Estate Board
Property Description
Location
Province ON
Rooms
Extra Room 1 Second level 4.82 m X 6.19 m Family room
Extra Room 2 Second level 3.84 m X 3.99 m Bedroom 2
Extra Room 3 Second level 3.47 m X 4.5 m Bedroom 3
Extra Room 4 Second level 4.27 m X 4.58 m Bedroom 4
Extra Room 5 Third level 5.18 m X 6.64 m Primary Bedroom
Extra Room 6 Third level 4.57 m X 63.08 m Office
Interior
Heating Forced air
Cooling Central air conditioning
Flooring Hardwood, Laminate
Fireplaces Number 2
Exterior
Parking Features Yes
View Y/N No
Total Parking Spaces 4
Private Pool No
Building
Story 3
Sewer Sanitary sewer
Others
Ownership Freehold
GET MORE INFORMATION






