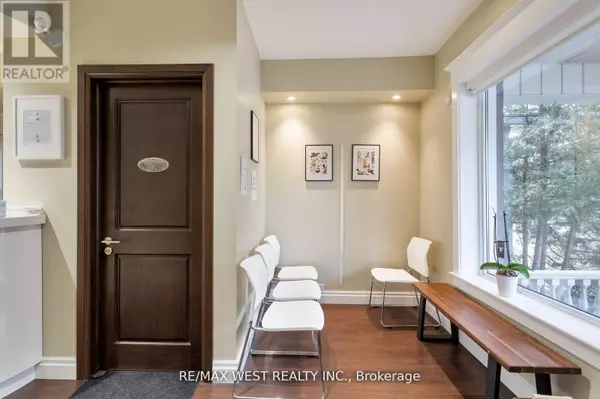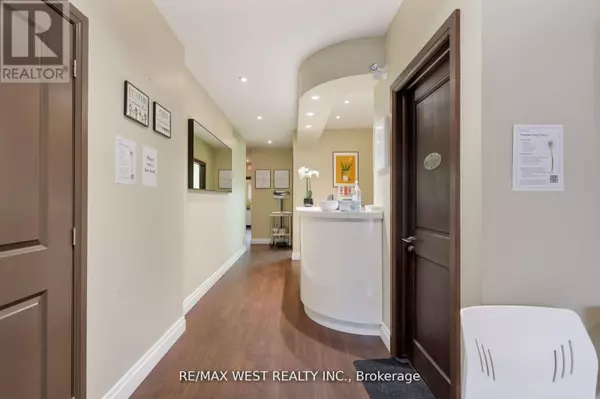
96 RONCESVALLES AVENUE Toronto (high Park-swansea), ON M6R2K8
3 Beds
3 Baths
UPDATED:
Key Details
Property Type Single Family Home
Sub Type Freehold
Listing Status Active
Purchase Type For Sale
Subdivision High Park-Swansea
MLS® Listing ID W9767969
Bedrooms 3
Half Baths 1
Originating Board Toronto Regional Real Estate Board
Property Description
Location
Province ON
Rooms
Extra Room 1 Second level 3.45 m X 4.76 m Living room
Extra Room 2 Second level 4.39 m X 3.07 m Kitchen
Extra Room 3 Second level 3 m X 3.92 m Bedroom
Extra Room 4 Basement 6.59 m X 4.18 m Recreational, Games room
Extra Room 5 Basement 5.28 m X 4.56 m Utility room
Extra Room 6 Main level 3.35 m X 3.31 m Sitting room
Interior
Heating Forced air
Cooling Central air conditioning
Flooring Vinyl, Hardwood
Exterior
Parking Features No
View Y/N No
Private Pool No
Building
Story 2.5
Sewer Sanitary sewer
Others
Ownership Freehold

GET MORE INFORMATION






