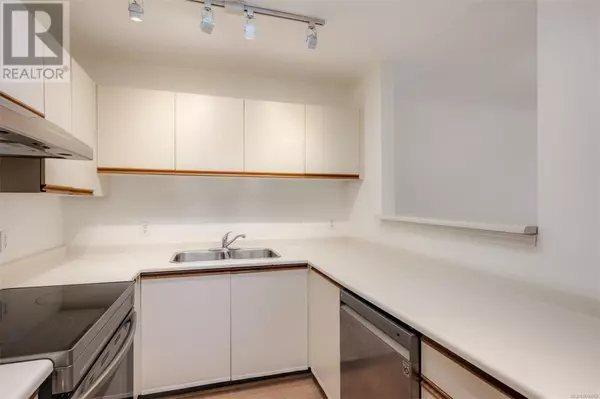
2647 Graham ST #404 Victoria, BC V8T3Y8
1 Bed
1 Bath
722 SqFt
UPDATED:
Key Details
Property Type Condo
Sub Type Strata
Listing Status Active
Purchase Type For Sale
Square Footage 722 sqft
Price per Sqft $636
Subdivision The Sovereign
MLS® Listing ID 979666
Style Other
Bedrooms 1
Condo Fees $435/mo
Originating Board Victoria Real Estate Board
Year Built 1991
Lot Size 722 Sqft
Acres 722.0
Property Description
Location
Province BC
Zoning Multi-Family
Rooms
Extra Room 1 Main level 10 ft X 5 ft Balcony
Extra Room 2 Main level 8 ft X 4 ft Entrance
Extra Room 3 Main level 4-Piece Bathroom
Extra Room 4 Main level 15 ft X 10 ft Primary Bedroom
Extra Room 5 Main level 13 ft X 8 ft Kitchen
Extra Room 6 Main level 12 ft X 7 ft Dining room
Interior
Heating Baseboard heaters,
Cooling None
Exterior
Parking Features No
Community Features Pets Allowed, Family Oriented
View Y/N No
Total Parking Spaces 1
Private Pool No
Building
Architectural Style Other
Others
Ownership Strata
Acceptable Financing Monthly
Listing Terms Monthly

GET MORE INFORMATION






