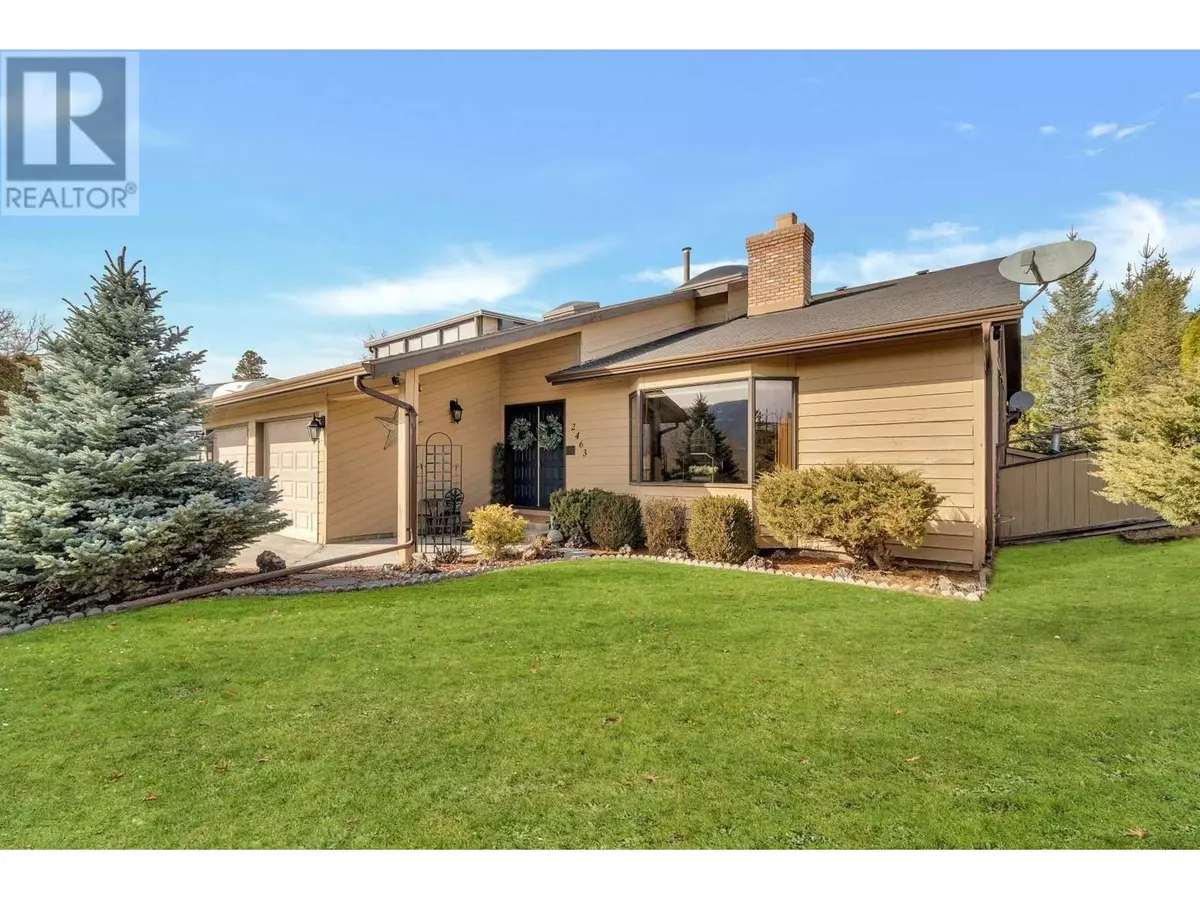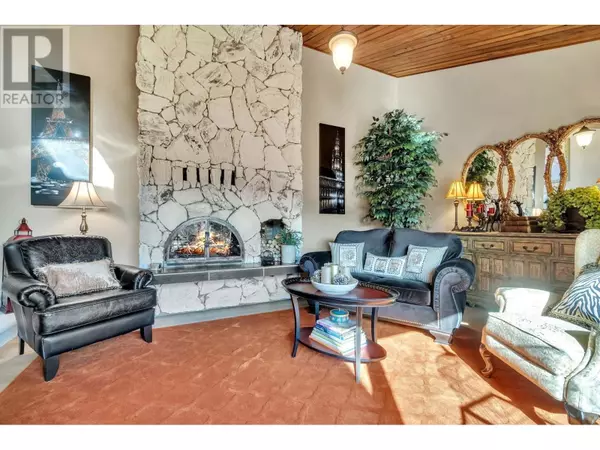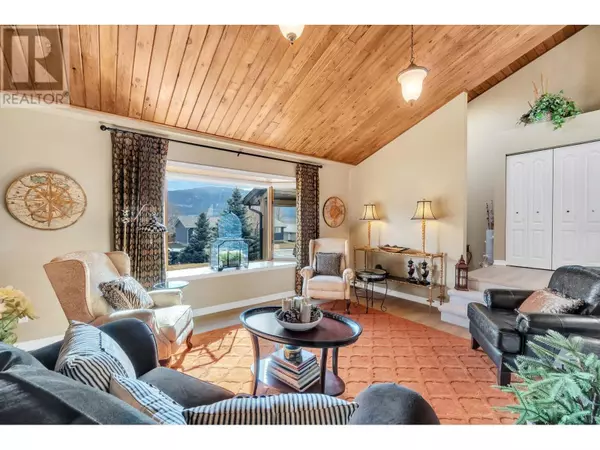2463 IRVINE Avenue Merritt, BC V1K4H4
3 Beds
3 Baths
2,485 SqFt
UPDATED:
Key Details
Property Type Single Family Home
Sub Type Freehold
Listing Status Active
Purchase Type For Sale
Square Footage 2,485 sqft
Price per Sqft $392
Subdivision Merritt
MLS® Listing ID 181147
Style Split level entry
Bedrooms 3
Half Baths 1
Originating Board Association of Interior REALTORS®
Year Built 1981
Lot Size 7,840 Sqft
Acres 7840.8
Property Description
Location
Province BC
Zoning Unknown
Rooms
Extra Room 1 Second level Measurements not available 5pc Bathroom
Extra Room 2 Second level Measurements not available 4pc Bathroom
Extra Room 3 Second level 16'2'' x 9'11'' Other
Extra Room 4 Second level 12'10'' x 11'11'' Bedroom
Extra Room 5 Second level 13'0'' x 11'11'' Bedroom
Extra Room 6 Second level 12'6'' x 13'0'' Primary Bedroom
Interior
Heating Forced air
Cooling Central air conditioning
Flooring Mixed Flooring
Fireplaces Type Unknown
Exterior
Parking Features Yes
Garage Spaces 2.0
Garage Description 2
Community Features Family Oriented
View Y/N No
Roof Type Unknown
Total Parking Spaces 2
Private Pool No
Building
Lot Description Underground sprinkler
Sewer Municipal sewage system
Architectural Style Split level entry
Others
Ownership Freehold
GET MORE INFORMATION






