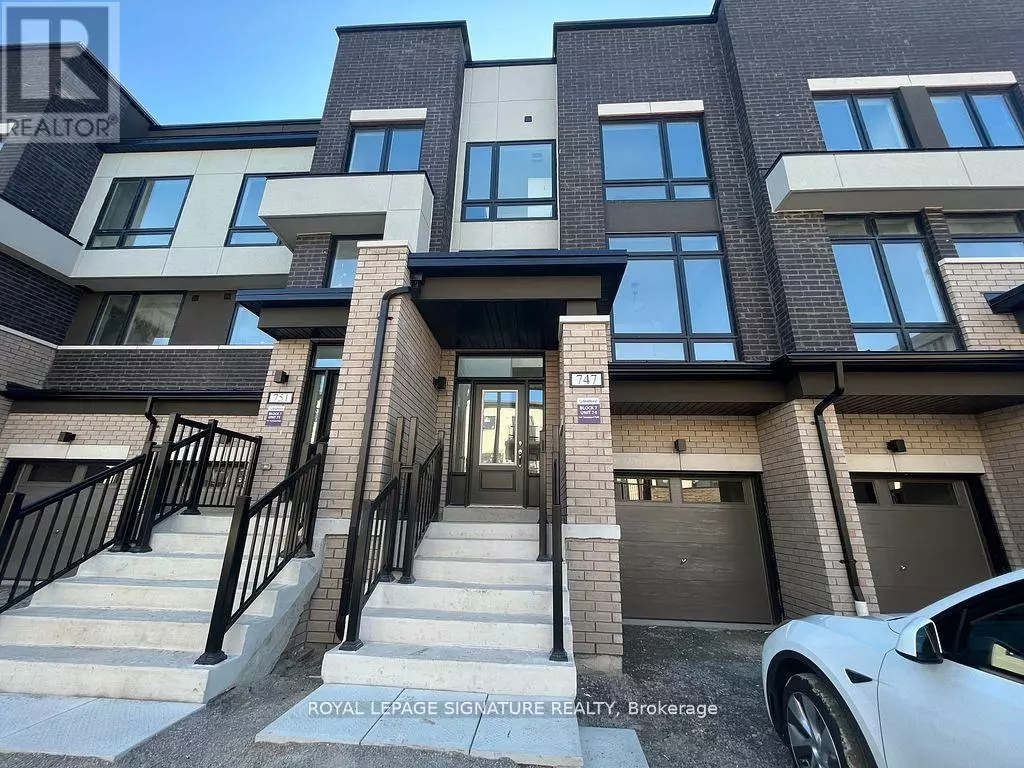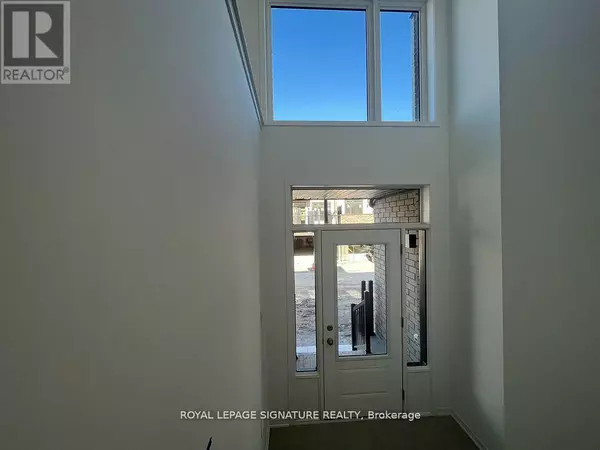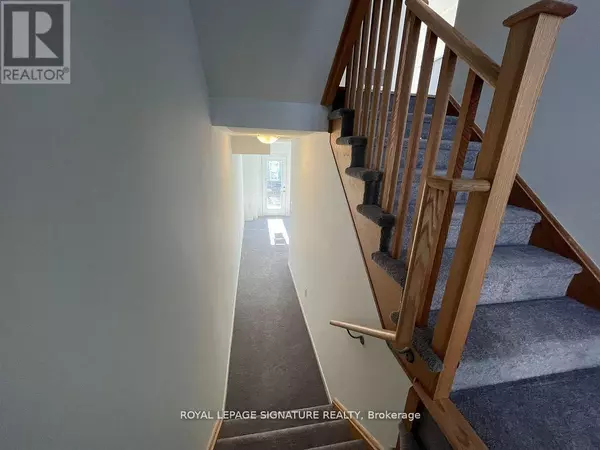
747 STANSTEAD PATH Oshawa (samac), ON L1H7K5
4 Beds
3 Baths
1,499 SqFt
UPDATED:
Key Details
Property Type Townhouse
Sub Type Townhouse
Listing Status Active
Purchase Type For Rent
Square Footage 1,499 sqft
Subdivision Samac
MLS® Listing ID E9768912
Bedrooms 4
Half Baths 1
Originating Board Toronto Regional Real Estate Board
Property Description
Location
Province ON
Rooms
Extra Room 1 Main level 5.3 m X 4.27 m Great room
Extra Room 2 Main level 1.86 m X 3.72 m Kitchen
Extra Room 3 Main level 3.11 m X 3.84 m Dining room
Extra Room 4 Upper Level 3.17 m X 4.88 m Primary Bedroom
Extra Room 5 Upper Level 2.43 m X 3.35 m Bedroom 2
Extra Room 6 Upper Level 2.74 m X 2.86 m Bedroom 3
Interior
Heating Forced air
Cooling Central air conditioning
Flooring Carpeted, Laminate
Exterior
Parking Features Yes
Community Features School Bus
View Y/N No
Total Parking Spaces 2
Private Pool No
Building
Story 3
Sewer Sanitary sewer
Others
Ownership Freehold
Acceptable Financing Monthly
Listing Terms Monthly

GET MORE INFORMATION






