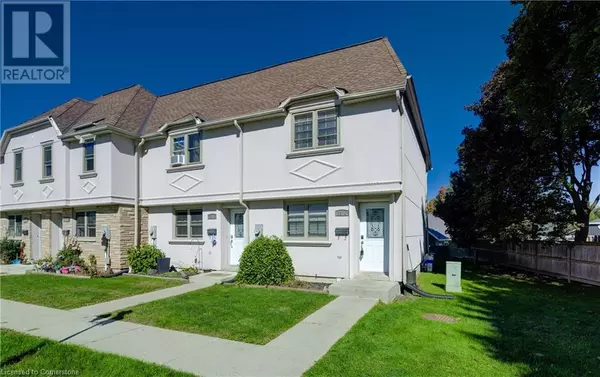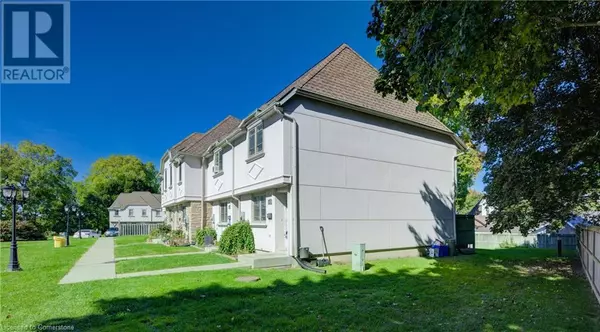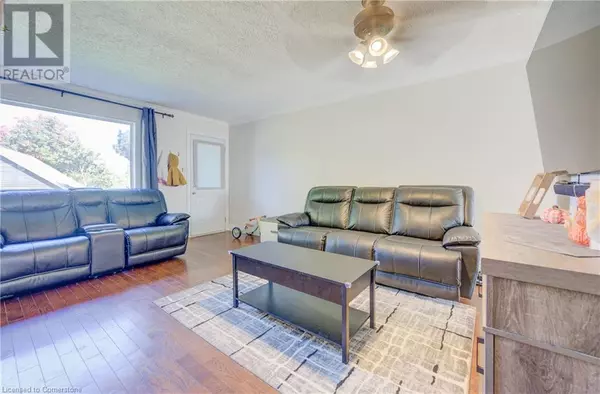
55 BLANDFORD Street Unit# 6 Woodstock, ON N4S7H7
3 Beds
2 Baths
1,486 SqFt
UPDATED:
Key Details
Property Type Townhouse
Sub Type Townhouse
Listing Status Active
Purchase Type For Sale
Square Footage 1,486 sqft
Price per Sqft $269
Subdivision Woodstock - North
MLS® Listing ID 40671196
Style 2 Level
Bedrooms 3
Condo Fees $355/mo
Originating Board Cornerstone - Waterloo Region
Year Built 1983
Property Description
Location
Province ON
Rooms
Extra Room 1 Second level 7'5'' x 9'7'' Bedroom
Extra Room 2 Second level 7'5'' x 13'8'' Bedroom
Extra Room 3 Second level 12'0'' x 12'0'' Bedroom
Extra Room 4 Second level Measurements not available 4pc Bathroom
Extra Room 5 Basement 14'6'' x 8'10'' Storage
Extra Room 6 Basement 14'6'' x 15'10'' Recreation room
Interior
Heating Baseboard heaters
Cooling None
Exterior
Parking Features No
View Y/N No
Total Parking Spaces 2
Private Pool No
Building
Story 2
Sewer Municipal sewage system
Architectural Style 2 Level
Others
Ownership Condominium

GET MORE INFORMATION






