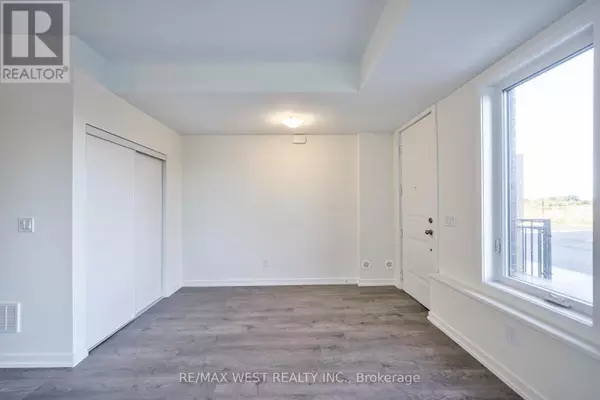
160 Densmore RD #201 Cobourg, ON K9A0V8
2 Beds
2 Baths
999 SqFt
UPDATED:
Key Details
Property Type Condo
Sub Type Condominium/Strata
Listing Status Active
Purchase Type For Rent
Square Footage 999 sqft
Subdivision Cobourg
MLS® Listing ID X9770376
Bedrooms 2
Originating Board Toronto Regional Real Estate Board
Property Description
Location
Province ON
Rooms
Extra Room 1 Ground level 4.42 m X 2.47 m Kitchen
Extra Room 2 Ground level 5.6 m X 3.78 m Living room
Extra Room 3 Ground level 5.6 m X 3.78 m Dining room
Extra Room 4 Ground level 5.05 m X 3.28 m Great room
Extra Room 5 Ground level 4.32 m X 2.81 m Bedroom 2
Interior
Heating Forced air
Cooling Central air conditioning
Flooring Hardwood, Carpeted
Exterior
Parking Features No
Community Features Pet Restrictions, School Bus
View Y/N Yes
View View
Total Parking Spaces 1
Private Pool No
Others
Ownership Condominium/Strata
Acceptable Financing Monthly
Listing Terms Monthly

GET MORE INFORMATION






