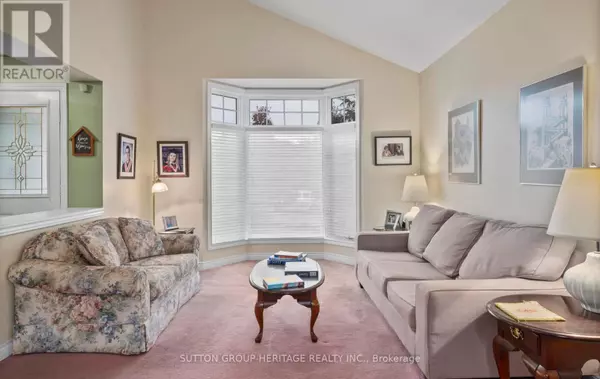
2330 SOUTHCOTT ROAD Pickering (brock Ridge), ON L1X2S9
4 Beds
4 Baths
UPDATED:
Key Details
Property Type Single Family Home
Sub Type Freehold
Listing Status Active
Purchase Type For Sale
Subdivision Brock Ridge
MLS® Listing ID E9770450
Bedrooms 4
Half Baths 1
Originating Board Toronto Regional Real Estate Board
Property Description
Location
Province ON
Rooms
Extra Room 1 Second level 6.4 m X 4.3 m Primary Bedroom
Extra Room 2 Second level 3 m X 3 m Bedroom 2
Extra Room 3 Second level 3.5 m X 3 m Bedroom 3
Extra Room 4 Second level 3.5 m X 3 m Bedroom 4
Extra Room 5 Basement Measurements not available Other
Extra Room 6 Basement -3.0 Bathroom
Interior
Heating Forced air
Cooling Central air conditioning
Fireplaces Number 1
Exterior
Parking Features Yes
Fence Fenced yard
View Y/N No
Total Parking Spaces 4
Private Pool Yes
Building
Story 2
Sewer Sanitary sewer
Others
Ownership Freehold

GET MORE INFORMATION






